An open-plan living room and dining room combo is a popular feature in modern homes, from small apartments to spacious houses. This layout promotes a sense of openness, better flow, and natural light.
However, it can also present a design challenge: how do you create distinct functional zones without making the space feel fragmented or cluttered?
The key is to create a sense of harmony while clearly defining each area. These 22 ideas will help you design a beautiful and functional combo space.
1. Define Zones with Area Rugs
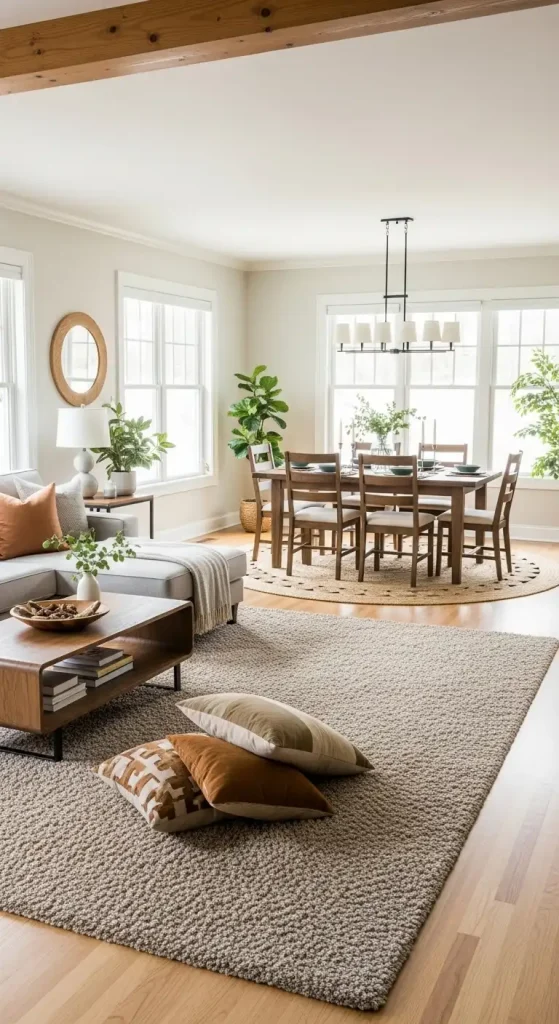
One of the easiest ways to separate a living area from a dining area is with area rugs. Place a large, comfortable rug under your sofa and coffee table to anchor the living space, and a separate one under your dining table to define the eating area.
2. Use a Sofa as a Divider
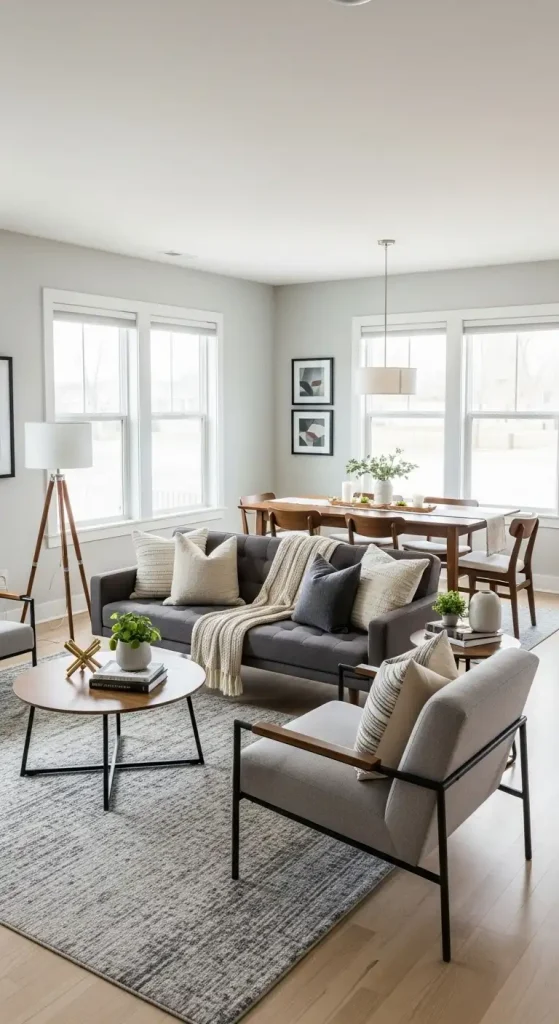
Position your sofa with its back to the dining area. This simple piece of furniture naturally creates a wall, making a clear distinction between the two zones without blocking light or flow or touch of boho dining.
3. Create a Console Table Divider
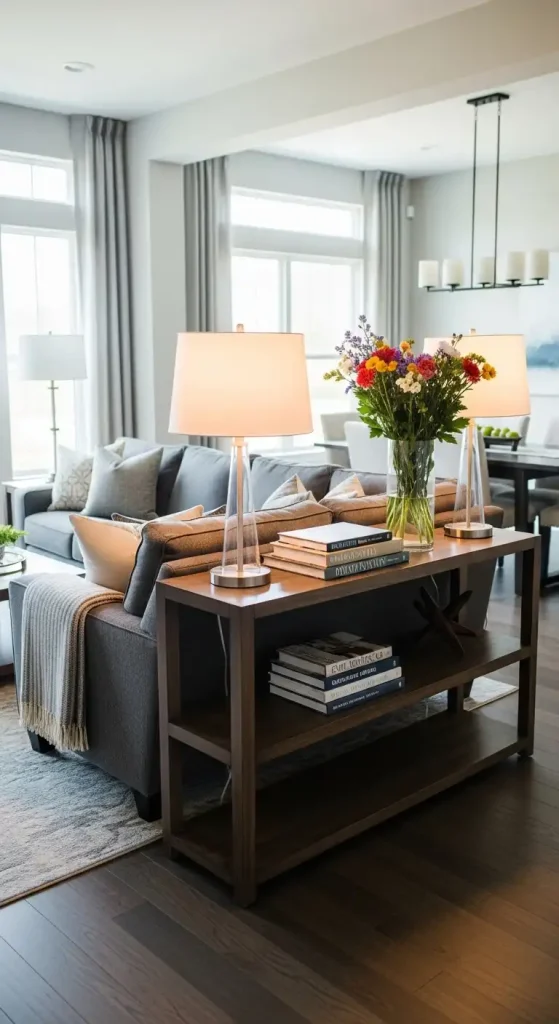
Place a console table behind your sofa. It can serve as a decorative surface for lamps, books, or a vase of flowers, and it provides a soft visual break between the two spaces. Otherwise, you can also go with separate dining area.
4. Install a Half-Wall or Room Divider
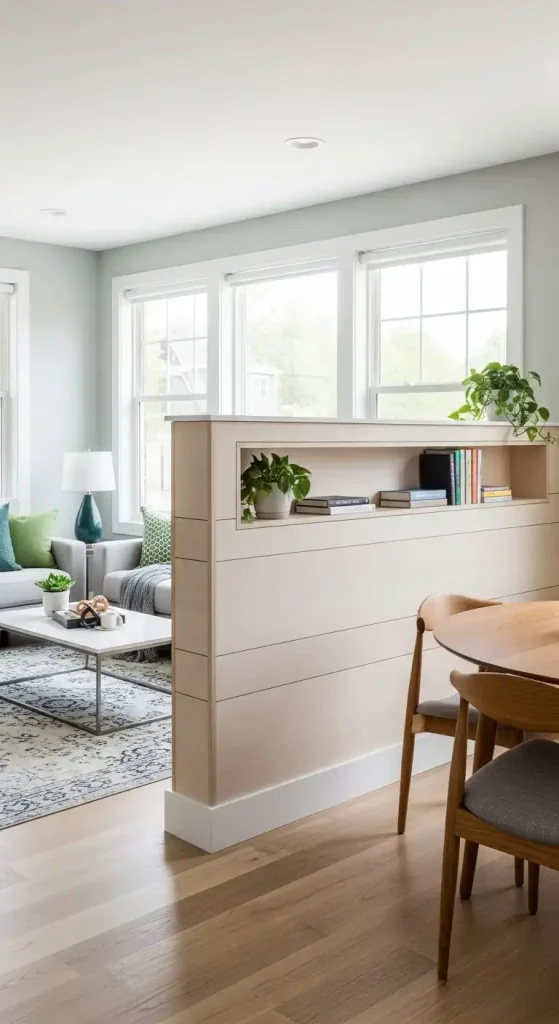
For a more permanent solution, consider a half-wall or a decorative room divider. This provides physical separation while still allowing light and conversation to flow freely.
5. Use Strategic Lighting
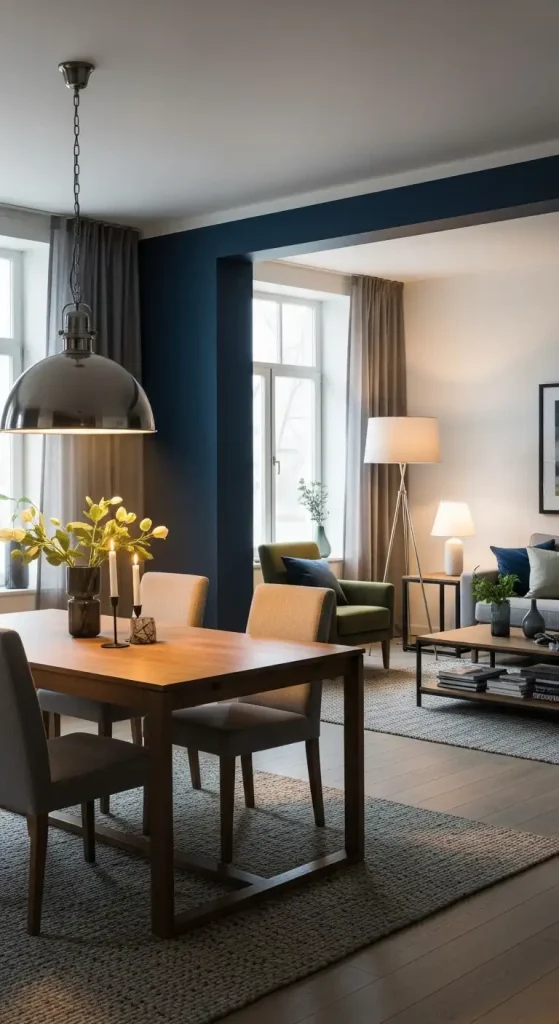
Lighting is a powerful tool for defining zones. A large pendant light can hang over the dining table, while floor and table lamps can create a cozy, intimate atmosphere in the living area.
6. Pick a Unified Color Palette
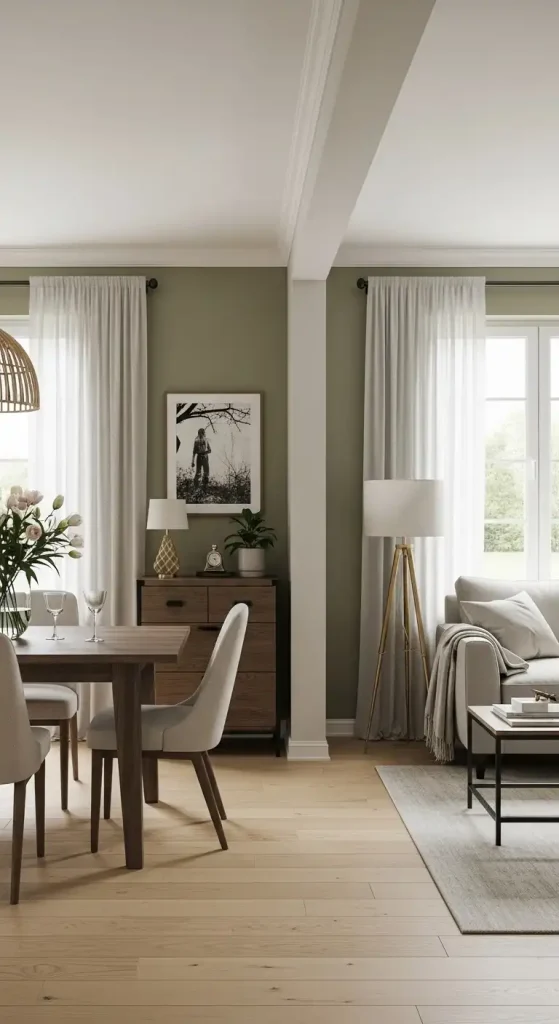
Choose a single color palette to tie the two spaces together. Using a consistent set of colors for your walls, curtains, and large furniture pieces will create a sense of flow and harmony. For more ideas on using color, check out our guide on Green Living Room Ideas.
7. Vary Your Wall Decor
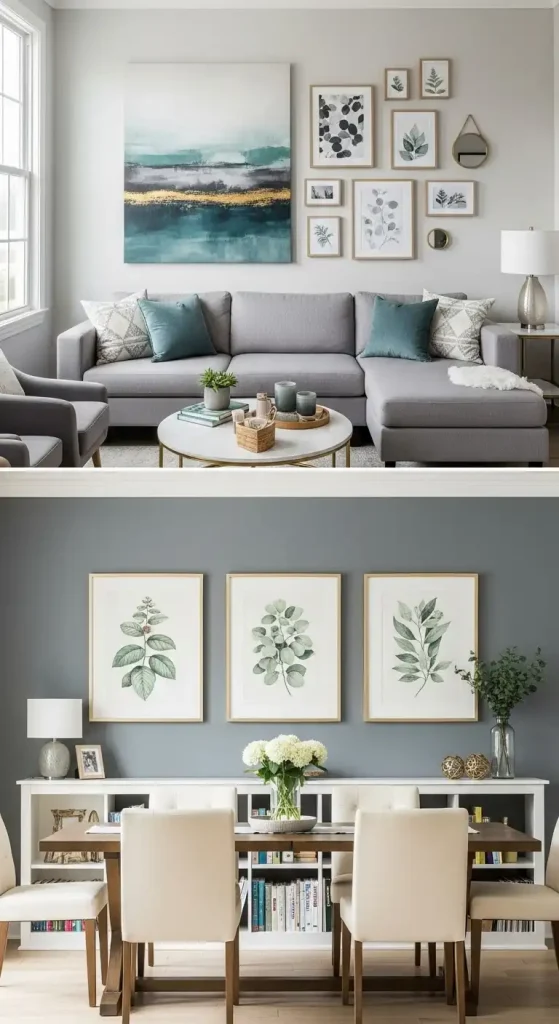
While maintaining a consistent color scheme, vary the style of wall decor in each zone. A large piece of art can anchor the living area, while a gallery wall can be a great wall decor idea above the couch.
8. Use a Shared Focal Point
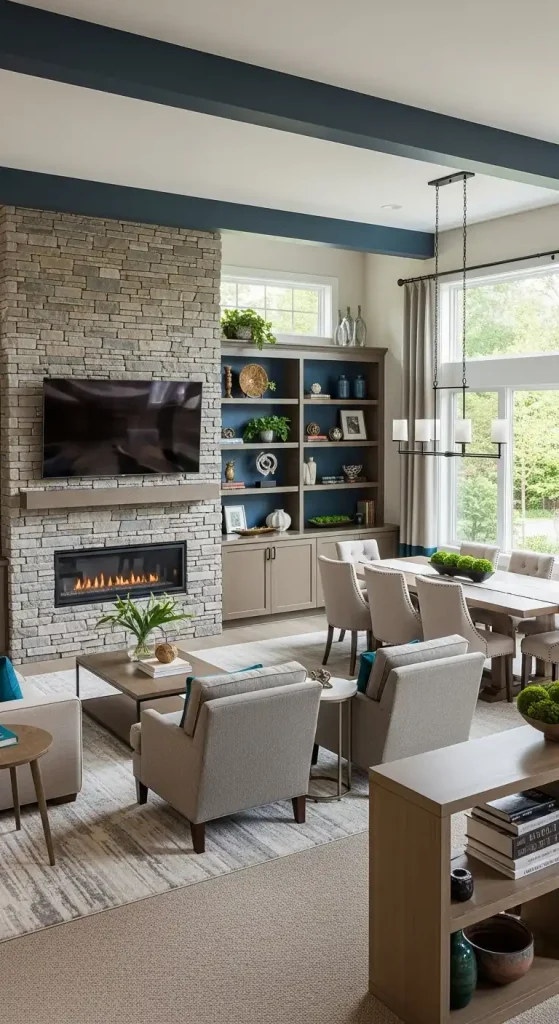
A fireplace, a large window, or an entertainment center can act as a shared focal point that both the living and dining areas can look toward. This creates a sense of unity in the space.
9. Choose Furniture with the Same Style
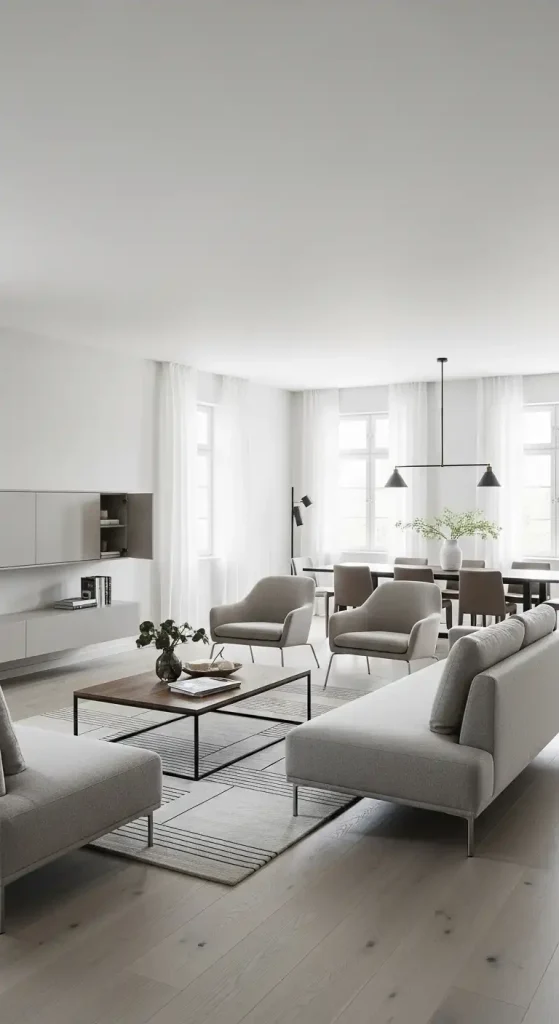
Ensure your furniture has a cohesive style. For example, if your sofa is modern and minimalist, choose a dining table with clean lines. This consistency makes the whole room feel intentional. For help with selections, explore our article on Home Furniture Ideas.
10. Use a Bookcase as a Divider
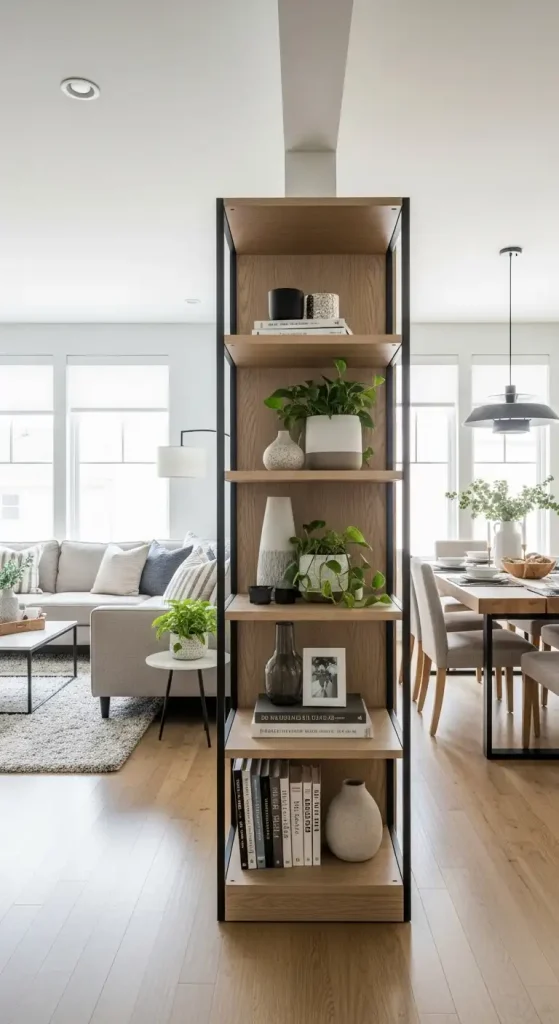
A tall, open bookcase can be placed between the two areas. It provides both a visual barrier and a great place for extra storage and decor.
11. Scale Your Furniture Appropriately
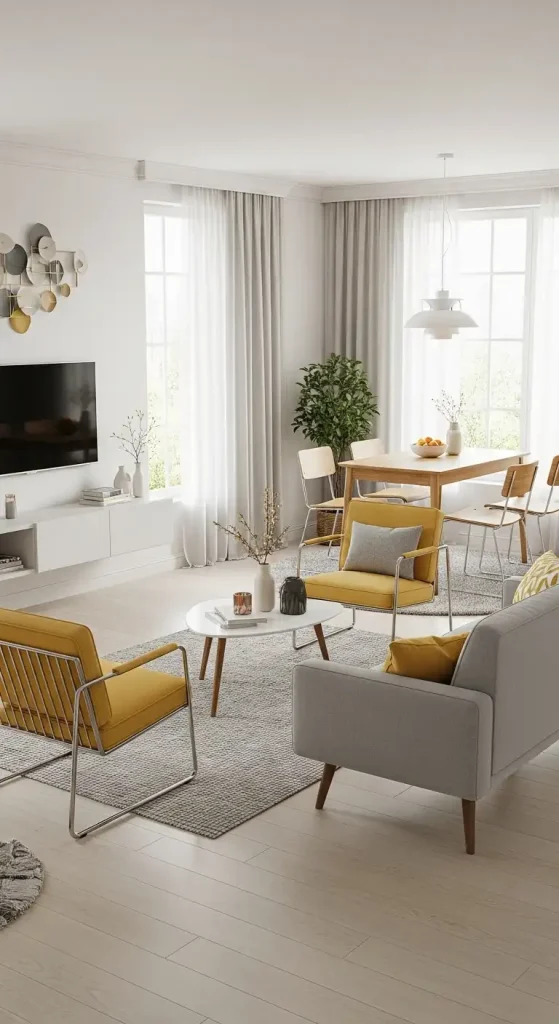
In a small combo space, choose appropriately scaled furniture. Overstuffed couches and bulky dining sets will make the area feel cramped. Look for slender furniture with visible legs.
12. Create a Gallery Wall
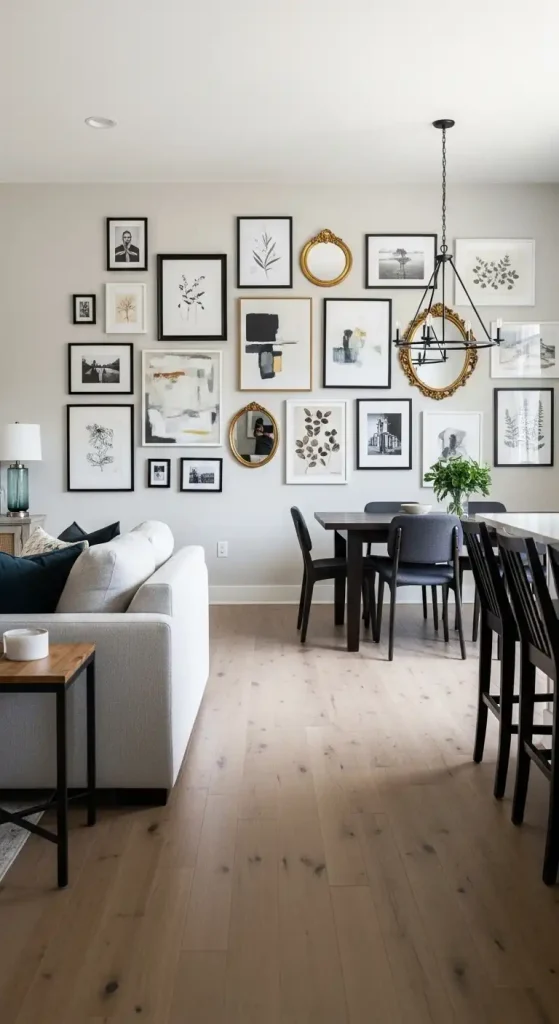
A gallery wall can span both the living and dining areas, serving as a unifying element that visually connects the two spaces. For bedroom ideas, you can also check out our article on Wall Decor Above Bed.
13. Use Similar Materials
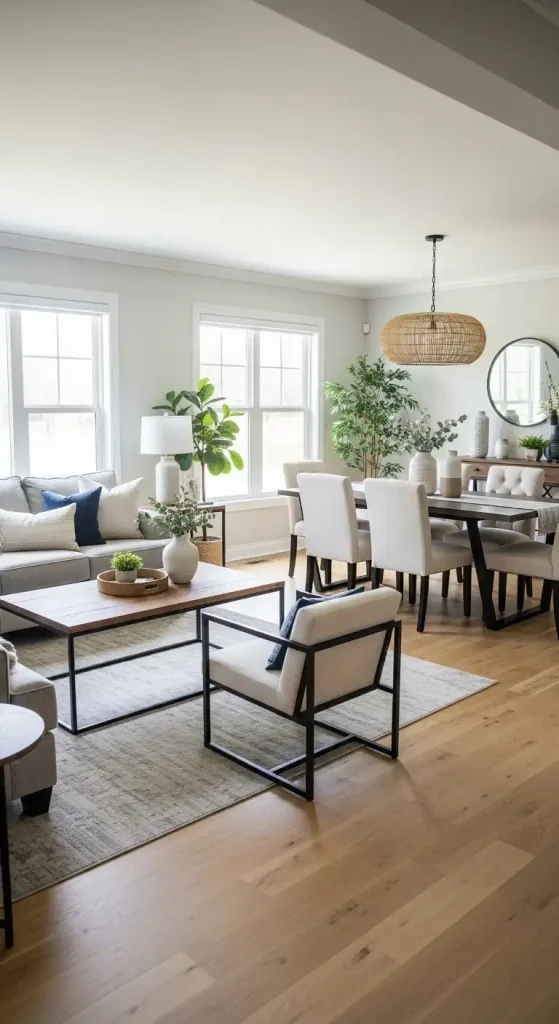
Incorporate similar materials across the room. If your living room coffee table is made of wood and metal, find a dining table that has similar elements to tie the spaces together.
14. A Coffee Cart: The Perfect Transition Piece
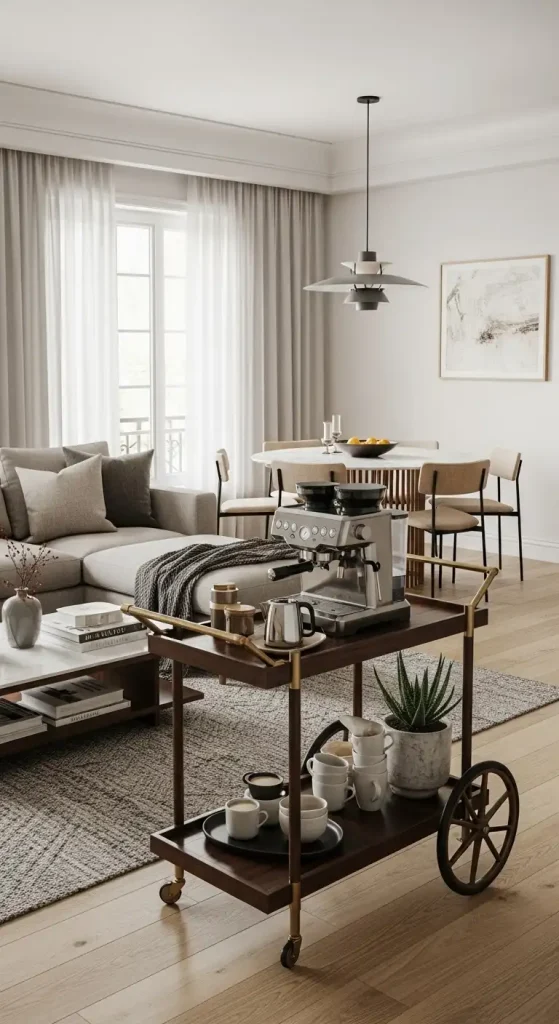
A coffee cart can be a fun and functional addition to your home. It serves as a stylish transition piece between the living and dining areas, providing a dedicated and elegant spot for your morning brew or an afternoon pick-me-up.
15. The Large L-Shaped Sofa
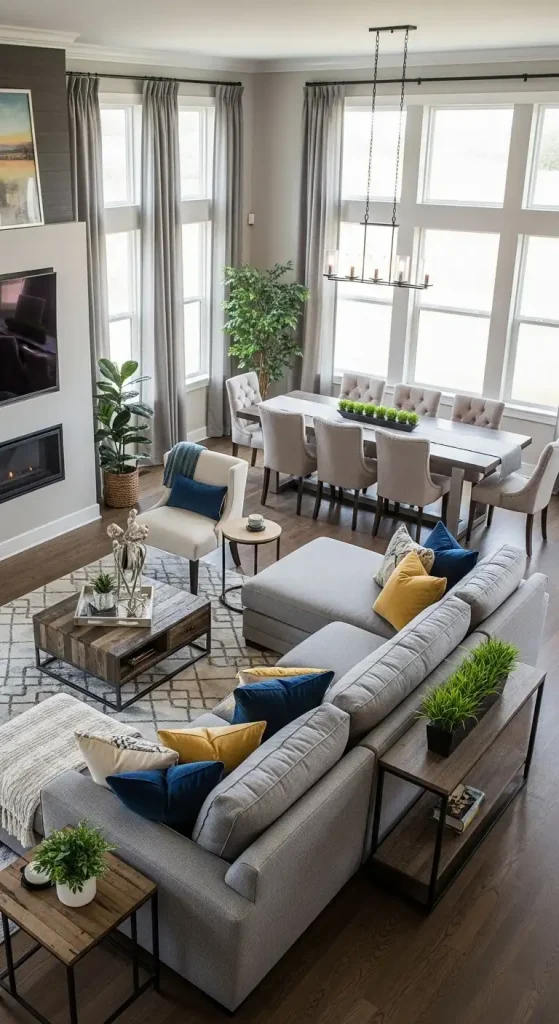
An L-shaped sofa can work as a natural room divider, with one side facing the TV in the living area and the other facing the dining space.
16. Use a Bench Instead of Chairs
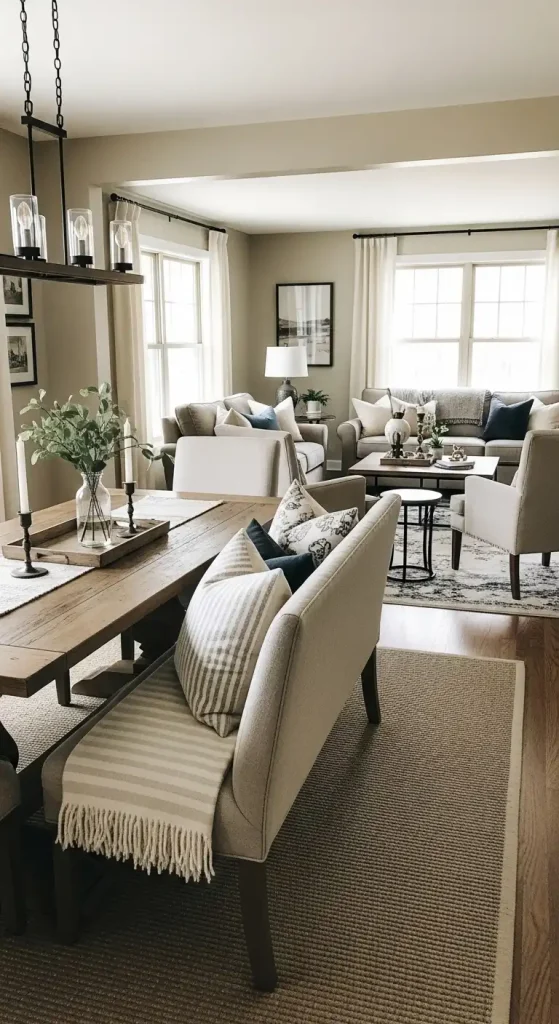
On one side of your dining table, use a bench instead of chairs. This creates a cozy, comfortable feel and can visually soften the transition between the two rooms.
17. Use Vertical Plants
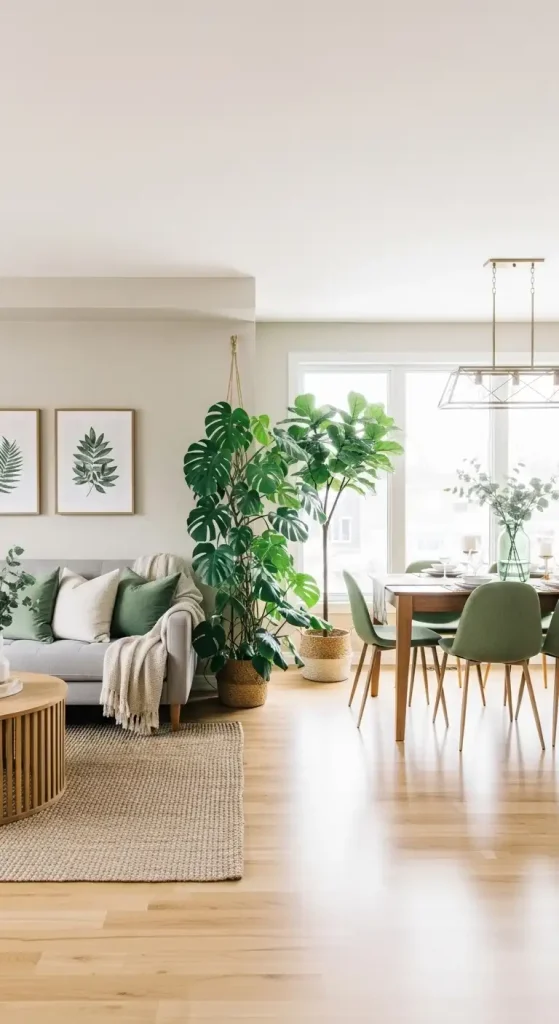
Tall, leafy plants can be strategically placed to create a natural, organic separation between the two zones.
18. Hang a Large Mirror
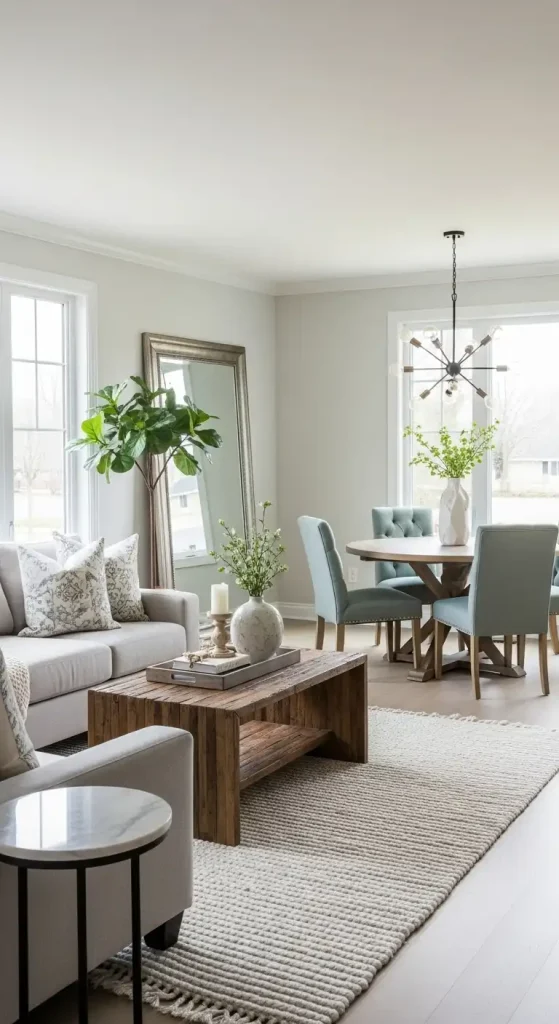
A large mirror on a shared wall can reflect light and make the entire space feel much larger. This is a great tip for any small space.
19. Define a Pathway
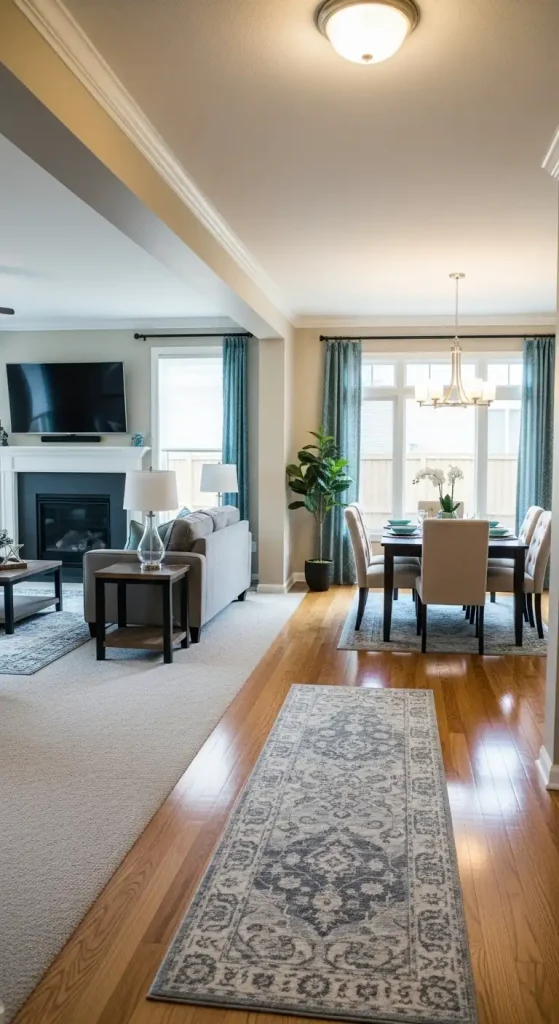
Make sure there is a clear, uncluttered path from the living area to the dining area. This creates a smooth flow and prevents the room from feeling like an obstacle course.
20. Use a Small-Scale TV
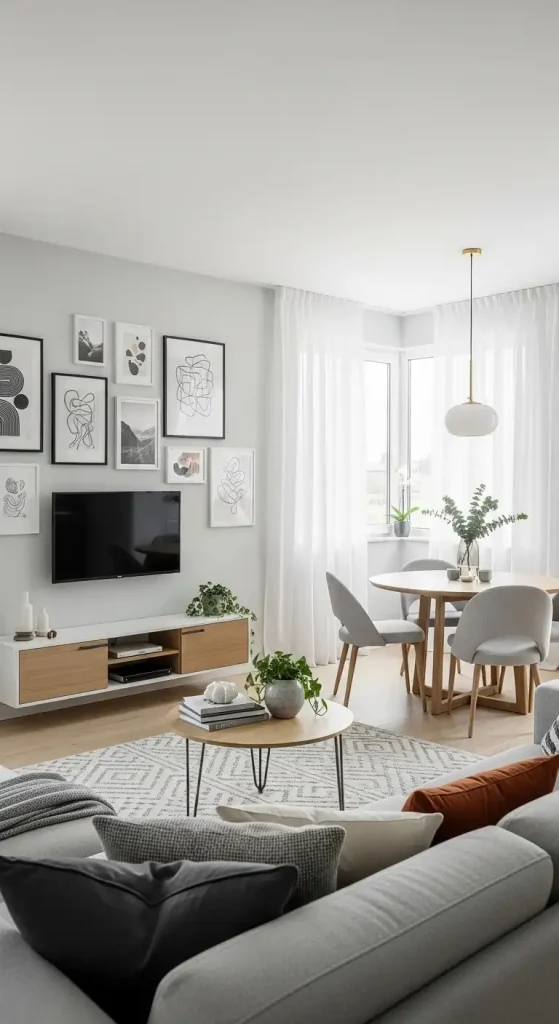
If you have a TV, consider a smaller one or an art-style TV that blends in with your wall decor. A large, obtrusive screen can overwhelm the space. For more tips on this, read our article on TV Wall Ideas.
21. Use a Shared Rug
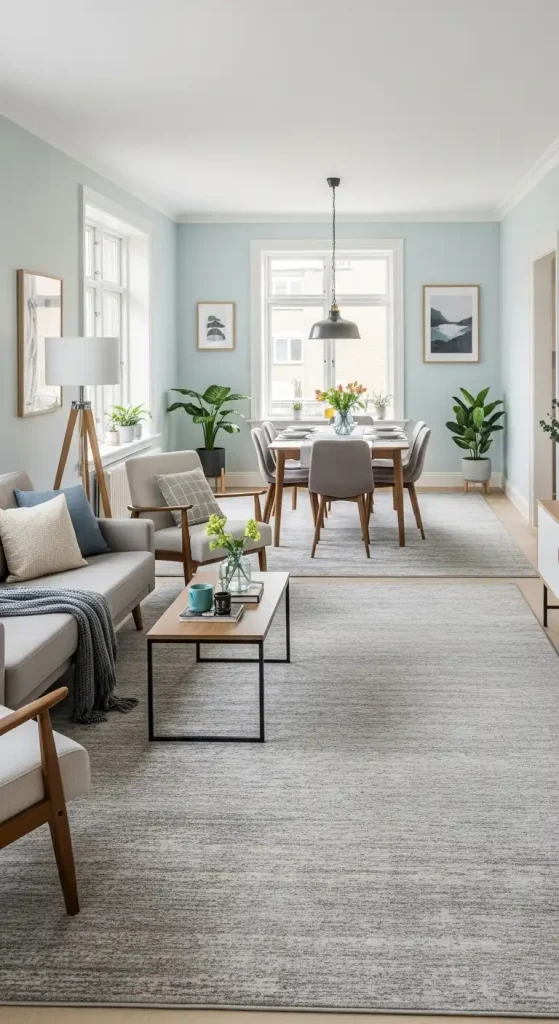
Instead of two separate rugs, use one large rug that encompasses both the living and dining spaces. This can work well in very narrow, long rooms to create a unified look.
22. Match Your Window Treatments
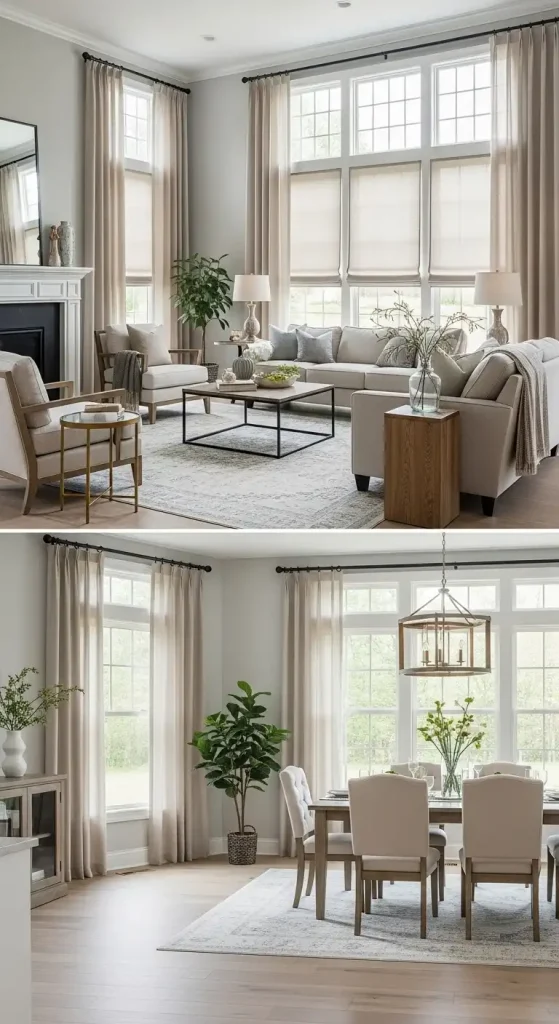
Use the same style of curtains or blinds in both areas. This simple detail creates visual cohesion and makes the entire space feel coordinated and complete.
Frequently Asked Questions
How do you separate a living and dining room combo?
You can separate the two spaces visually and physically. Use area rugs, sofas, or consoles as visual dividers. For more defined zones, consider a bookshelf or a half-wall to create a clear separation.
What is the best furniture for a combo space?
Choose multi-functional furniture, like an ottoman that can double as a coffee table or extra seating. When you are decorating your space, it’s also important to pick furniture that is appropriately scaled for the room. See our home furniture ideas for more inspiration.
How do you make a small combo space feel bigger?
Focus on a light color palette, use reflective surfaces like mirrors, and incorporate plenty of strategic lighting. Use vertical space for storage and keep decor minimalist to avoid clutter. You can find more tips in our article on small living room ideas.
Conclusion
Designing a living room and dining room combo is all about balance. By thoughtfully defining each zone with furniture, color, and lighting, you can create a space that feels both open and distinct. You can also explore specific styles like farmhouse living room ideas to tie your design together. The key is to create a cohesive flow that connects both parts of the room.




