A mini kitchen, or kitchenette, is a creative and efficient solution for small living spaces. Whether you’re in a studio apartment, a compact home, or just want a secondary cooking area, these clever designs prove you don’t need a lot of square footage to have a functional and stylish kitchen.
These mini kitchen ideas will help you get the most out of your compact space without sacrificing style or home decor.
1. The Single-Wall Kitchen
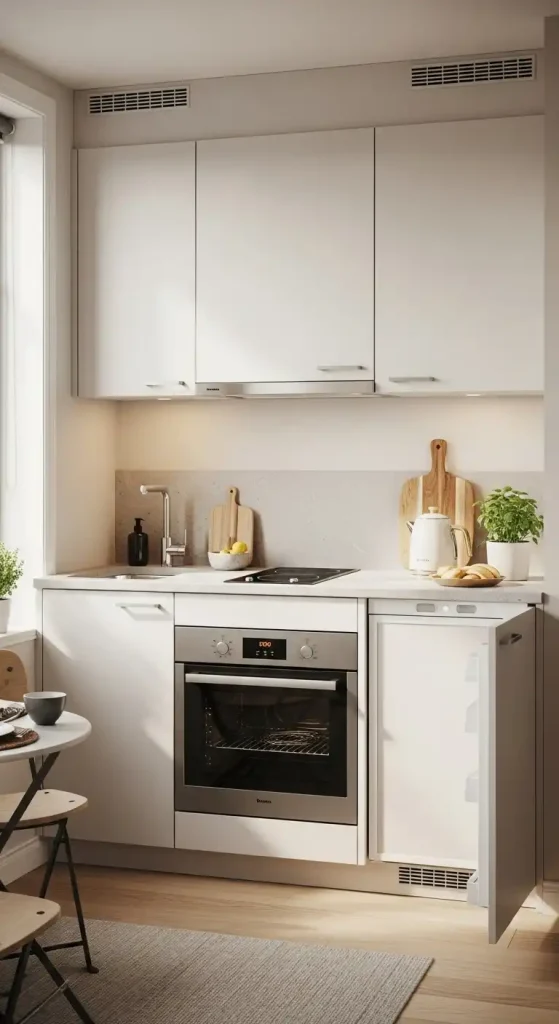
The most common layout for a mini kitchen is the single-wall design. All your appliances, cabinets, and counter space are arranged along one wall, which is perfect for maximizing open floor space in a small apartment.
2. The Galley Kitchen
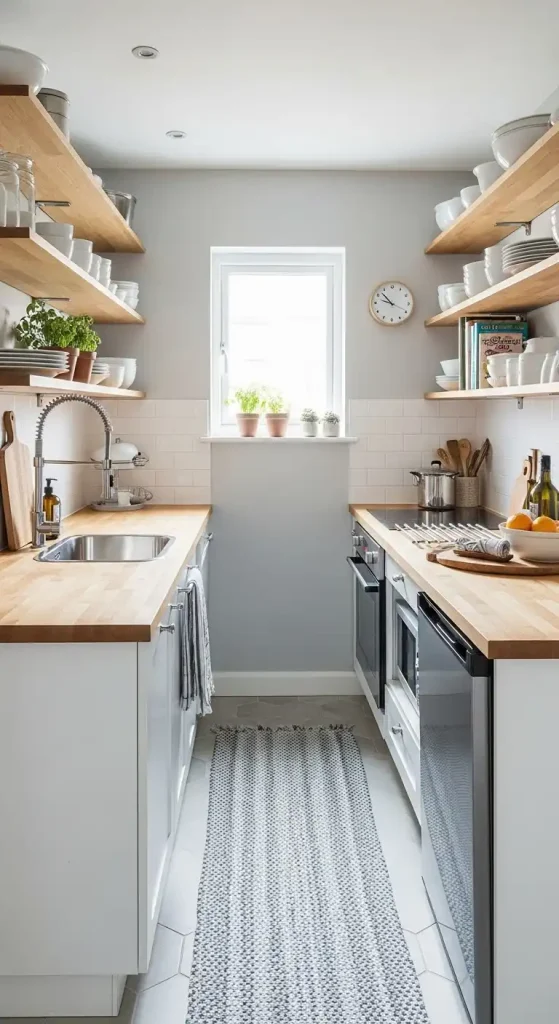
This layout features two parallel countertops with a narrow walkway between them. It is highly efficient and provides more counter space and storage than a single-wall kitchen without taking up too much room, or just try IKEA Kitchen.
3. The Closet Kitchen
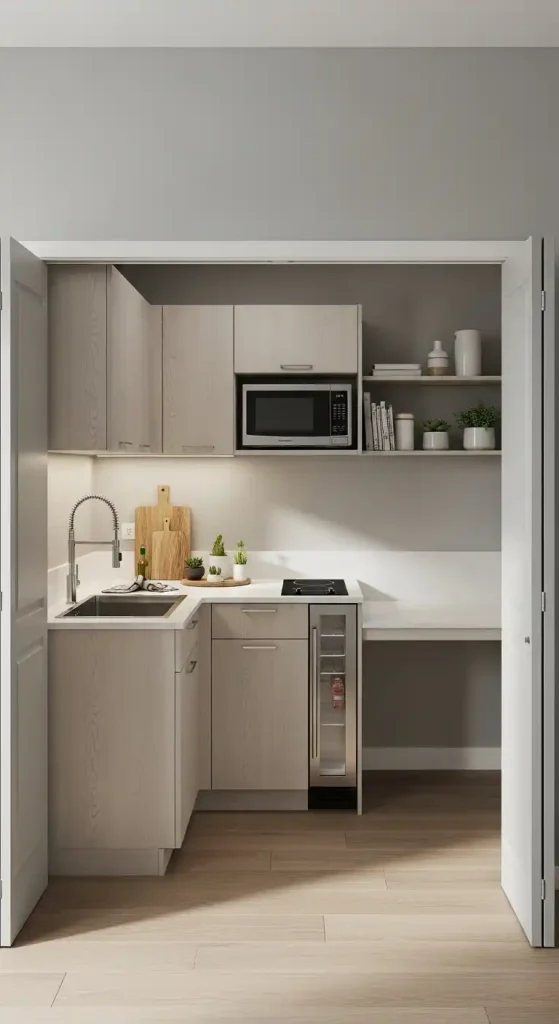
For the ultimate in space-saving, a kitchen can be built into a closet. This design, often hidden behind bifold or sliding doors, is perfect for a home office or guest suite where you want to keep the kitchen out of sight.
4. The Hidden Kitchen
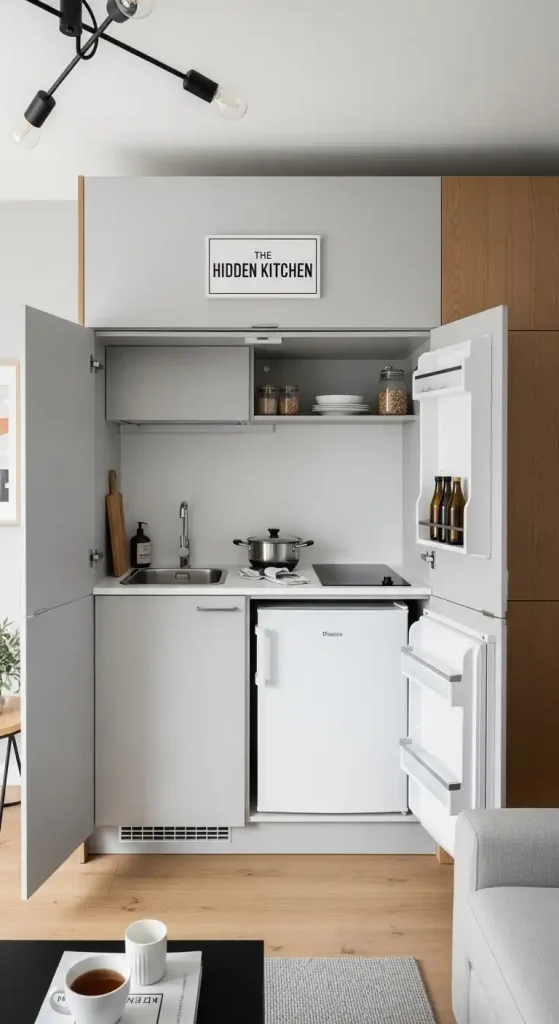
Go a step further with a hidden kitchen. This design uses seamless cabinetry and panels to conceal appliances, sinks, and countertops, making the kitchen disappear when not in use. It is an excellent choice for a minimalist or open-concept small living room.
5. The Mini Kitchen Island
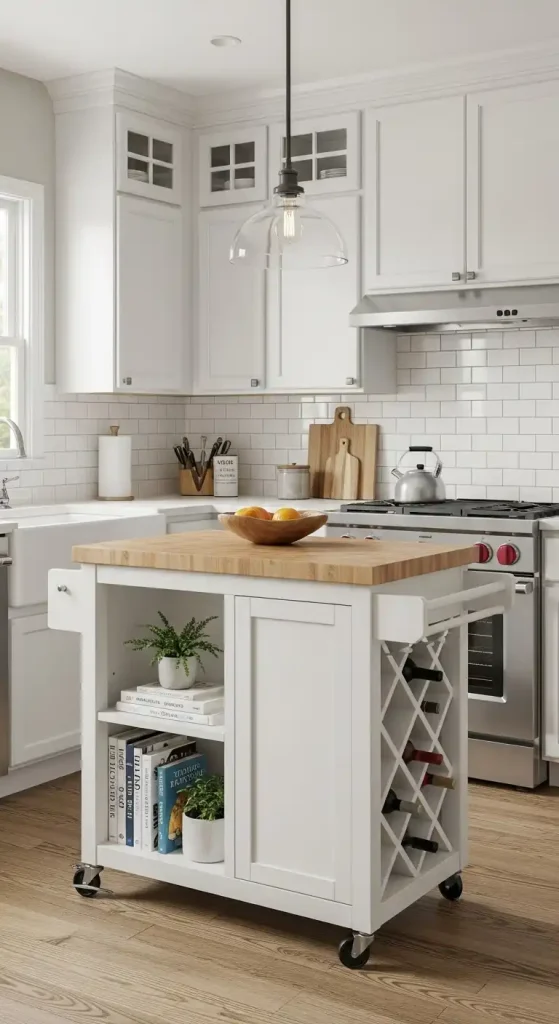
In some layouts, a small, multi-functional island can provide crucial extra counter space and storage. For more design options, check out our article on kitchen island ideas.
6. Vertical Storage Solutions
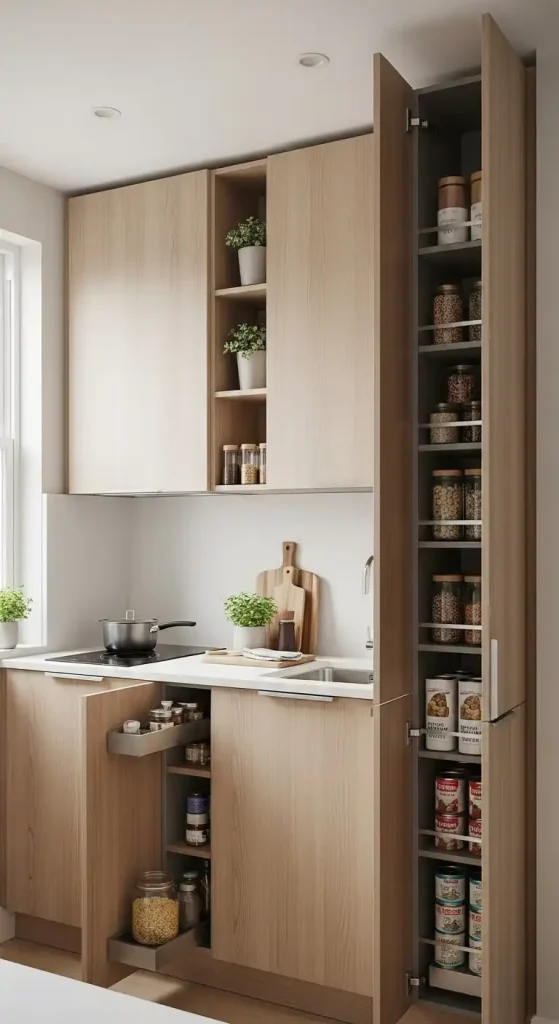
Go vertical with your storage. Use tall cabinets that reach the ceiling to store items you do not use often. This is a key principle in modern interior design for small spaces.
7. Smart Appliance Choices
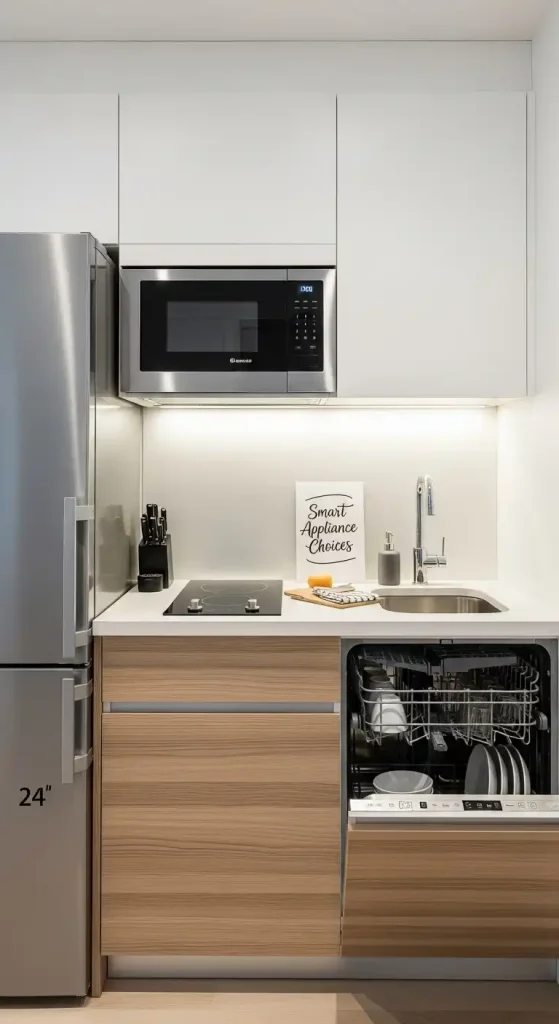
Mini kitchens thrive on compact, multifunctional appliances. Opt for a 24-inch refrigerator, a two-burner cooktop, and a compact dishwasher or a half-dishwasher drawer. This frees up valuable counter space.
8. Under-the-Counter Refrigerators
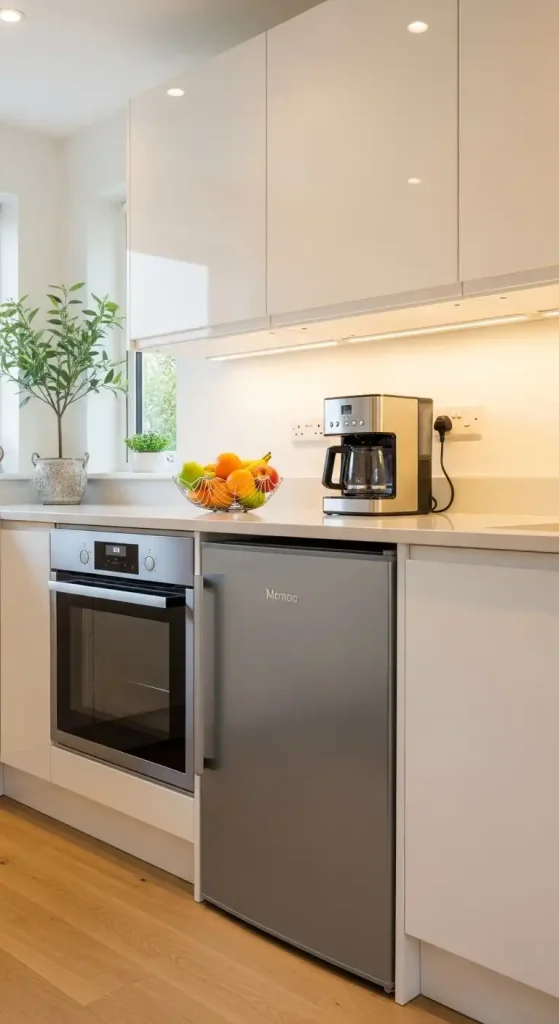
A small refrigerator can fit neatly under the counter, blending in with your cabinetry and keeping the space from feeling cluttered. This is a very popular solution in small spaces.
9. Slim Dishwashers
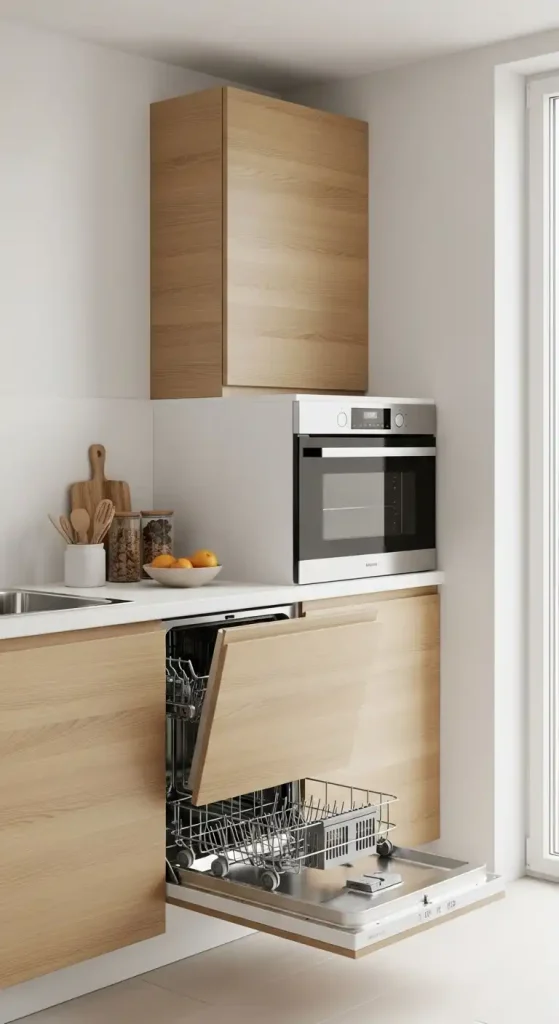
Opt for a slimline or dishwasher drawer model. These appliances save on valuable cabinet space and are designed for smaller loads, making them perfect for a compact kitchen.
10. Over-the-Stove Microwave
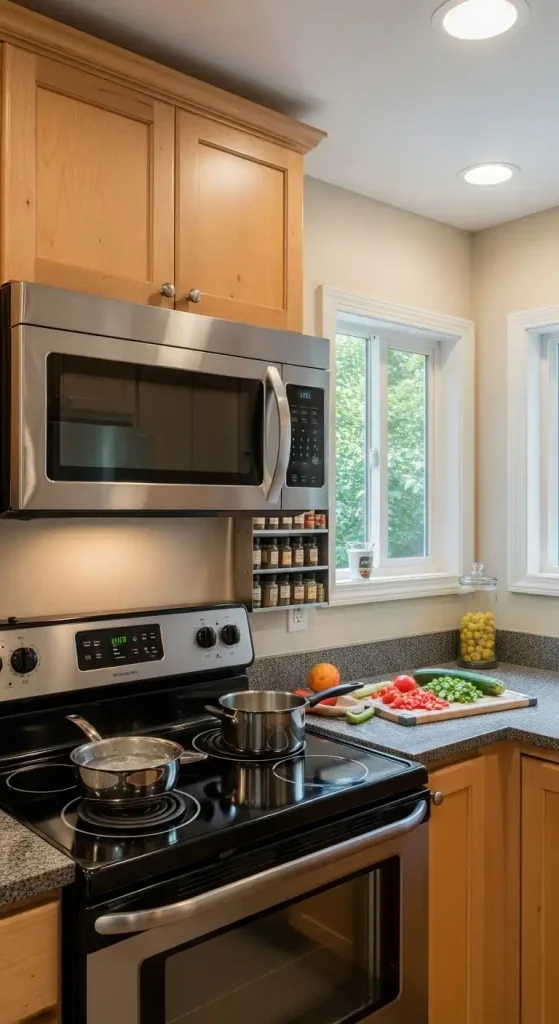
Save counter space by mounting your microwave above the stove or building it into an open shelf. This simple trick provides more room for meal prep.
11. Open Shelving
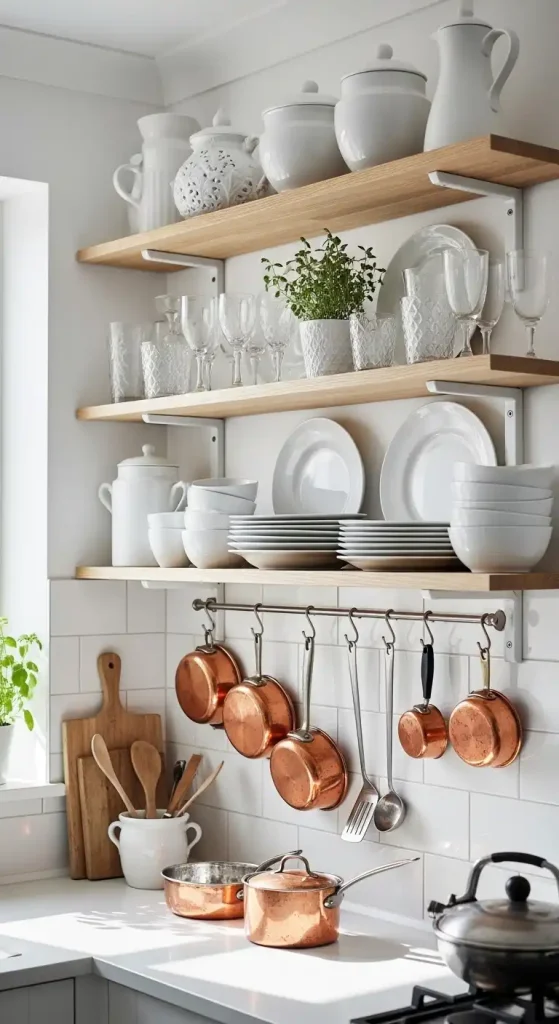
Instead of bulky upper cabinets, use open shelves. They make the space feel larger and offer a great opportunity to display your favorite dishware, which doubles as decor.
12. The Rolling Kitchen Cart
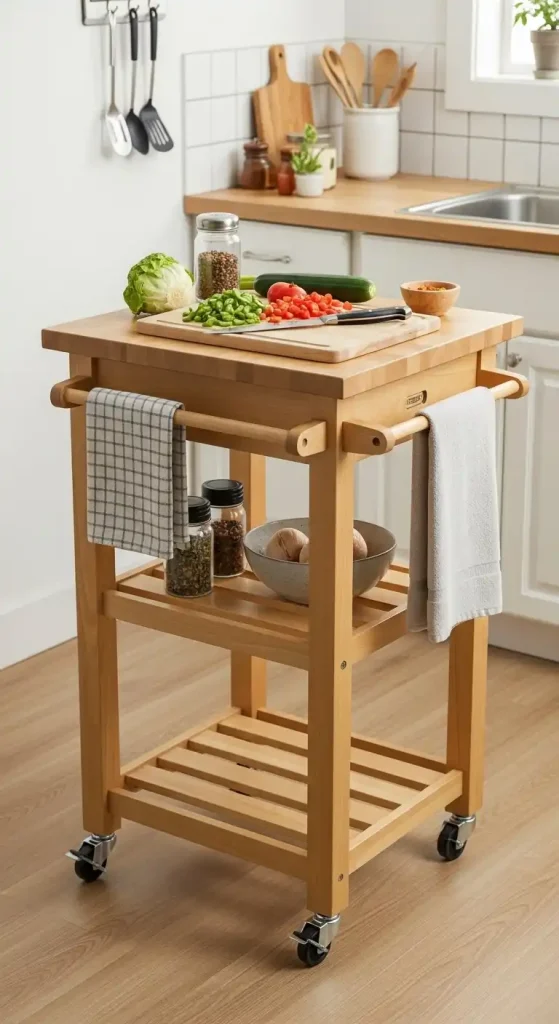
A rolling cart or island provides extra counter space when you need it and can be tucked away when you do not. It’s a mobile storage and prep solution that adds flexibility.
13. Magnetic Knife Strip
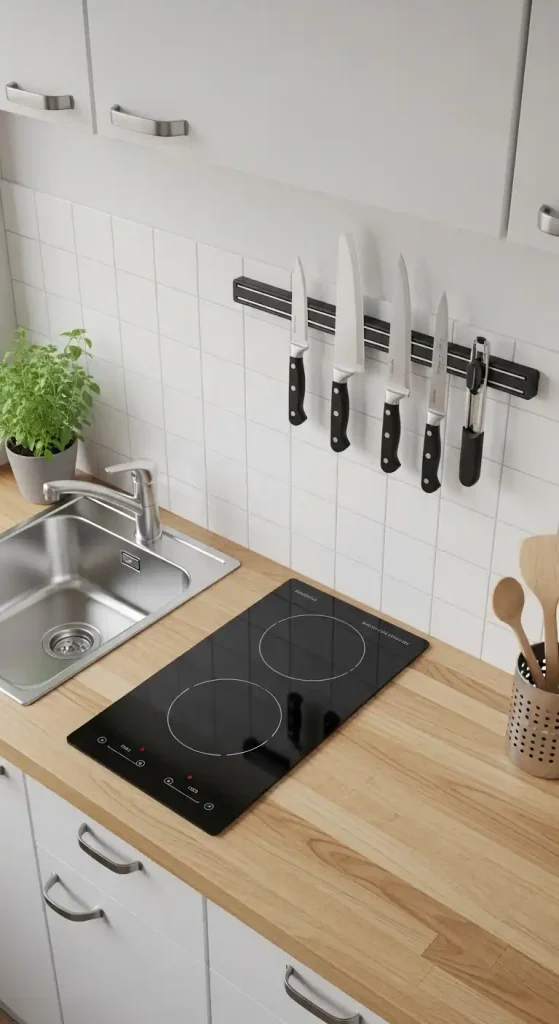
Free up counter and drawer space by installing a magnetic strip on the wall for your knives. This keeps them safely stored and easily accessible while adding a modern touch.
14. Bright and Light Colors
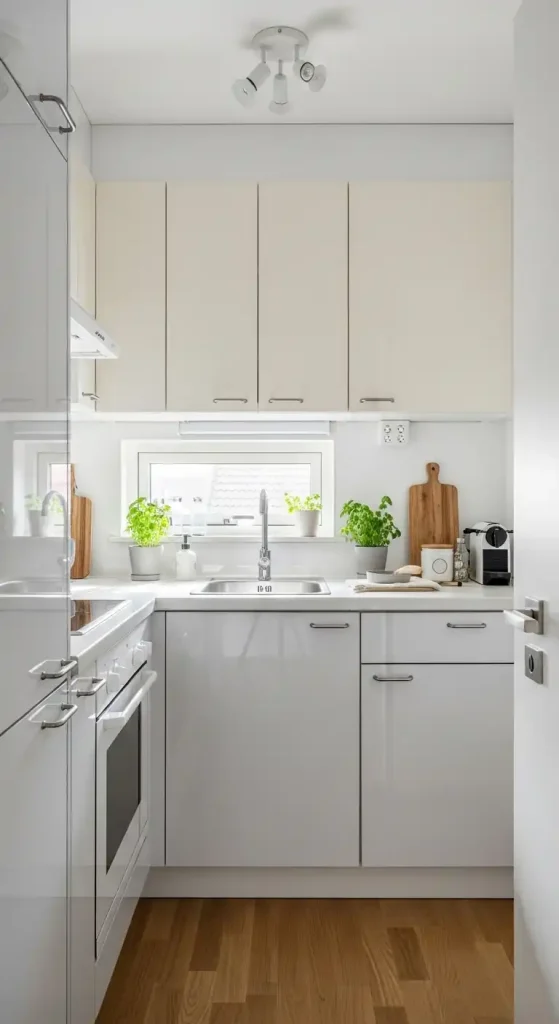
Use light colors like white, cream, or light gray for your cabinets and walls. These colors reflect light, making the space feel larger and more open.
15. Strategic Lighting
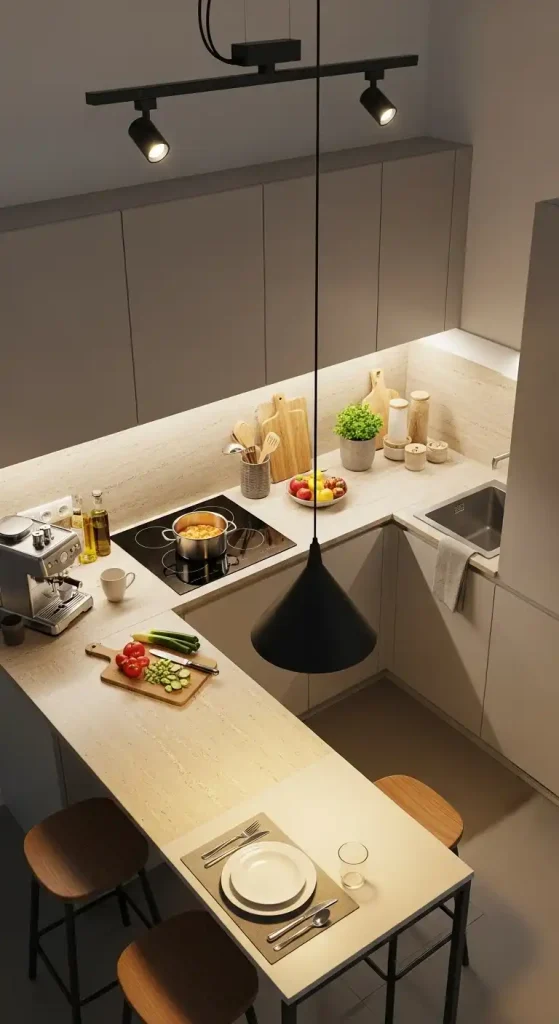
Use under-cabinet lighting and task lighting to make your workspace brighter and more functional. A statement pendant light can also add a touch of style without taking up floor space.
16. Mirrored Backsplash
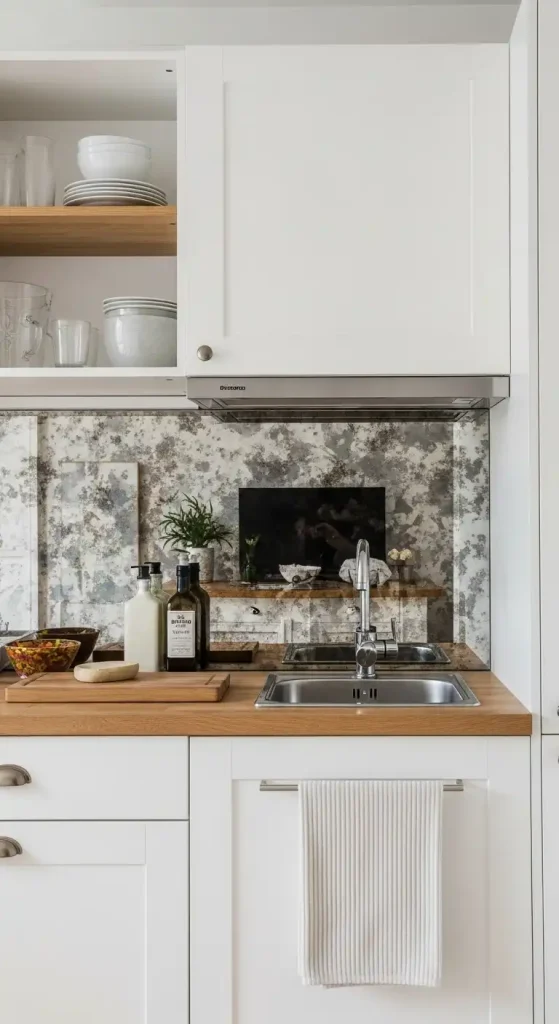
A mirrored backsplash can visually double the size of your kitchen, creating an illusion of more space and reflecting light beautifully.
17. Reflective Surfaces
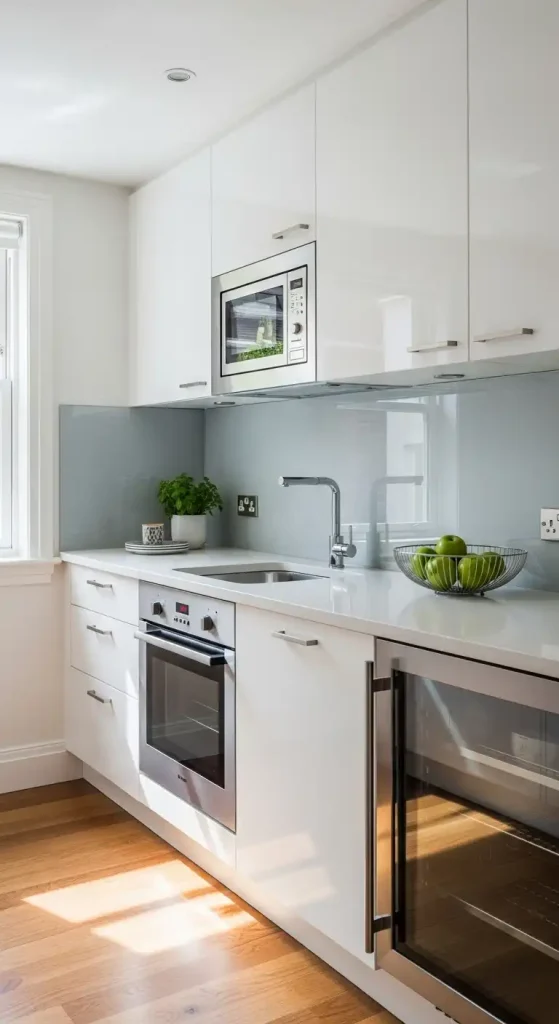
Use glossy cabinet finishes, glass backsplashes, and stainless steel appliances. These reflective surfaces bounce light around the room, making it feel more expansive.
18. Bold Color Accents
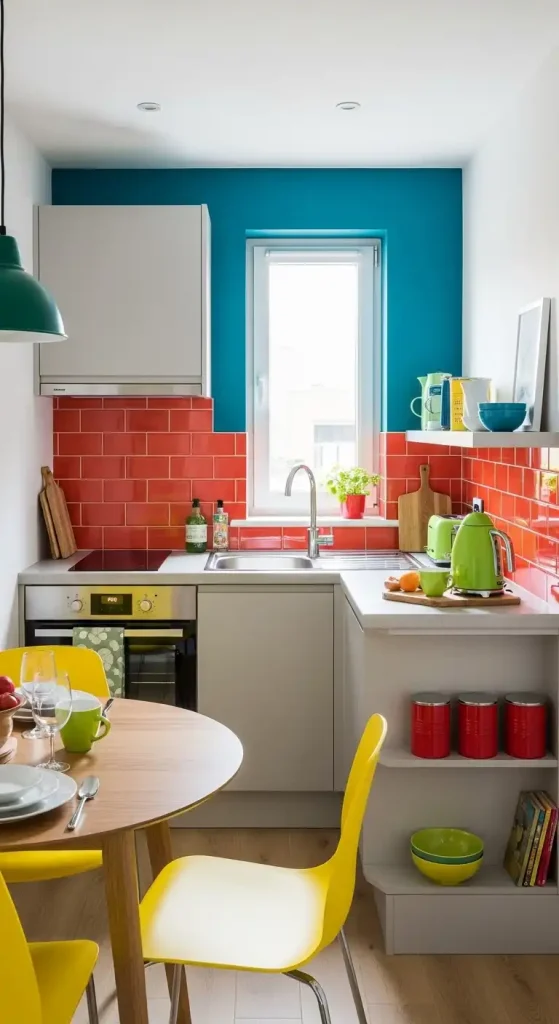
Don’t be afraid to add a pop of color or a bold accent. A single accent wall, a colorful backsplash, or a few vibrant accessories can add personality without overwhelming the small space.
19. Multi-Functional Furniture
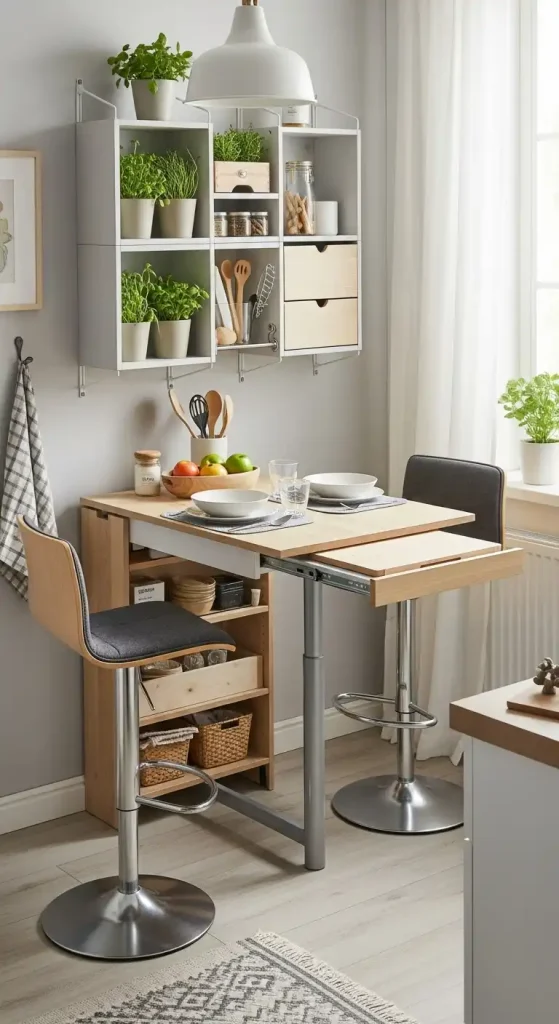
Look for furniture that can serve multiple purposes. A small dining table can double as a prep area, and a bar stool can be used for both dining and extra seating. For more ideas, explore our article on home furniture ideas.
20. Minimalist Decor
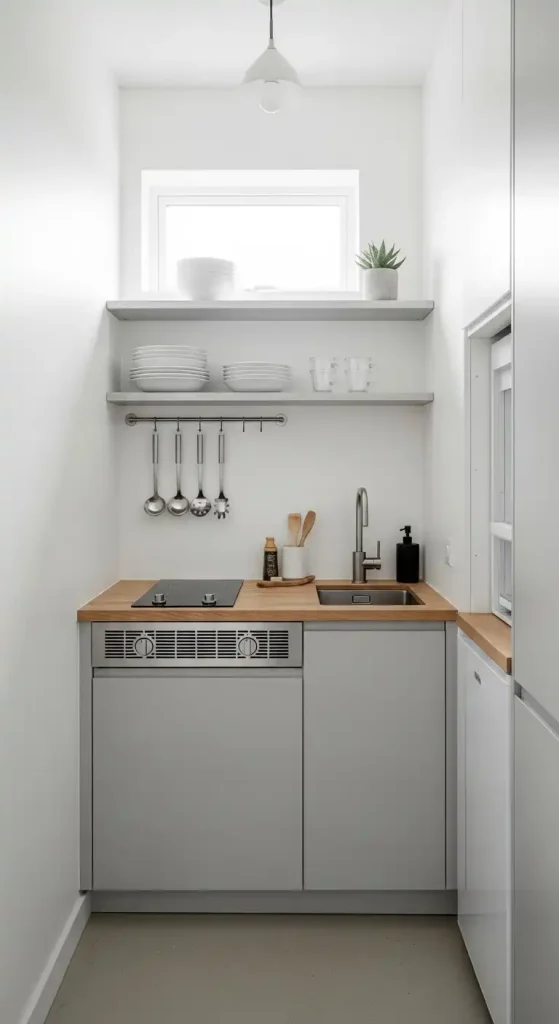
In a mini kitchen, less is more. Keep decor and clutter to a minimum to maintain a clean and organized look. Focus on a few well-chosen, functional items that add style without taking up too much space.
Frequently Asked Questions
What is the most important thing to consider when designing a small kitchen?
Efficiency is the most important thing to consider. Focus on creating an efficient workflow between the refrigerator, sink, and stove. This is a key principle when you design a kitchen. Utilize vertical storage and multi-functional items to make every inch count.
Are mini kitchens suitable for tiny homes?
Yes, mini kitchens are an excellent choice for tiny homes. Their compact designs, smart storage, and use of small appliances allow them to fit seamlessly into very small footprints while providing all the necessary cooking functions.
How do I make my mini kitchen look bigger?
To make a mini kitchen look bigger, focus on light colors, reflective surfaces (like a mirrored backsplash or glossy cabinets), and vertical storage. Using a single-wall kitchen layout also helps to maximize open floor space, creating a more expansive feel.
Conclusion
By incorporating these ideas, you can transform a small, limited space into a highly functional and beautiful mini kitchen that you will love to use. You do not have to sacrifice style for function; you just need to be smart about your choices when it comes to a kitchen renovation or a new build.




