A kitchen island is more than just a piece of furniture; it’s the heart of the modern home. A well-designed island serves as a central hub for food preparation, a gathering spot for family and friends, and a stylish focal point. Whether you’re planning a full kitchen remodel or a simple update, exploring innovative kitchen island ideas can transform your space.
From sleek, minimalist designs to rustic, multi-functional powerhouses, these 16 concepts will inspire your next project. For a broader perspective on home furnishings, see our guide to home furniture ideas.
1. The Multi-Purpose Kitchen Island
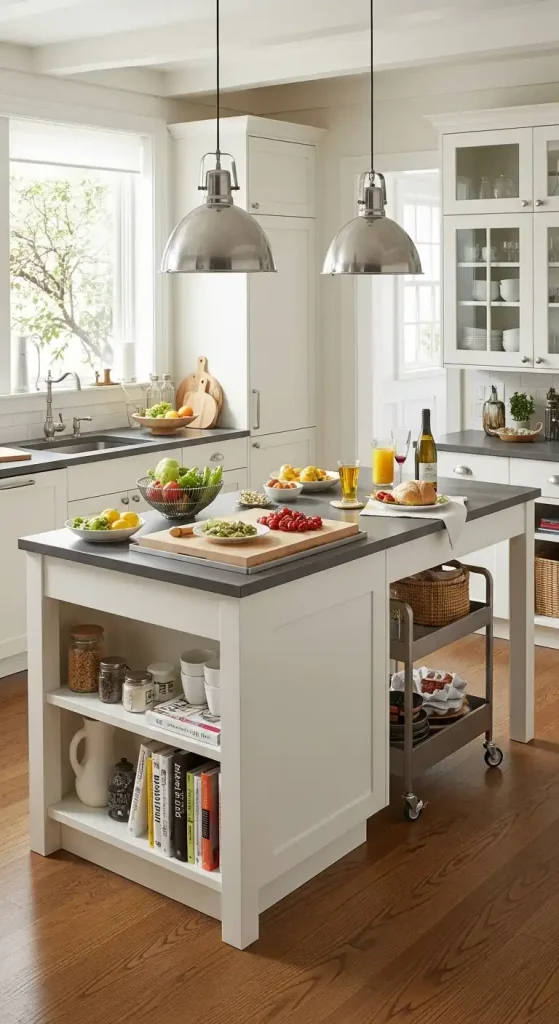
Today’s kitchen island must be a versatile workhorse. Instead of a simple counter, design an island with dedicated zones for different activities. This can include a food prep area, a built-in cutting board, and a small counter for casual dining, much like the versatility found in home office ideas.
- Integrate open shelving on one side for cookbooks or decorative items.
- Consider a small rolling cart that can be tucked underneath for extra space.
- For a professional kitchen design in a city like Los Angeles, a multi-purpose island can be a great way to maximize storage and functionality in a tight space.
2. The Waterfall Countertop Kitchen Island
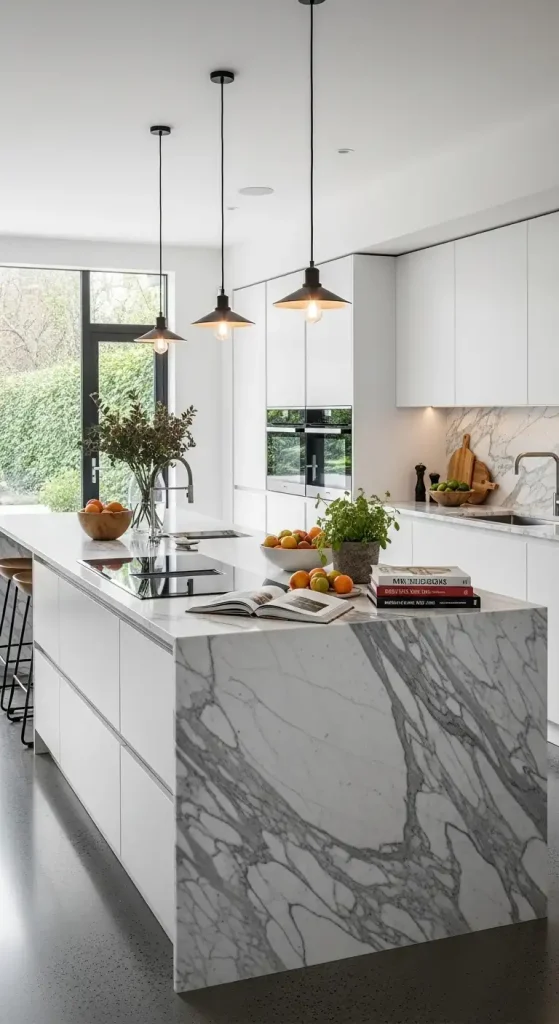
A waterfall countertop is a luxurious design feature where the countertop material extends vertically down the sides of the island to the floor. This creates a clean, seamless, and elegant look.
- Quartz and marble are popular choices for a waterfall countertop.
- A high-end countertop can cost up to $350 per square foot with installation.
- This style is a favorite in modern kitchen designs and can add significant visual impact.
3. The Kitchen Island with Seating
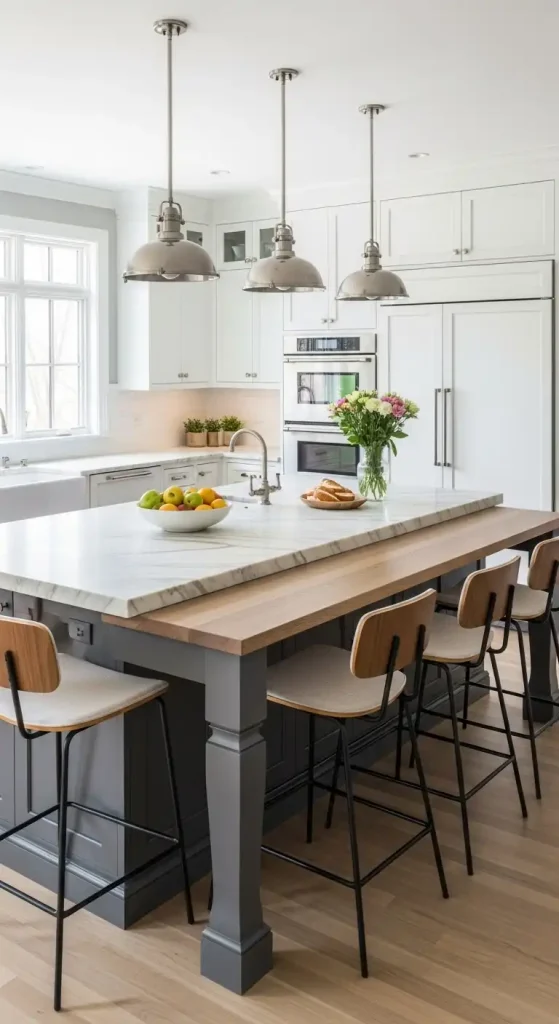
An island with built-in seating is a staple for a reason. It turns the kitchen into a social hub, perfect for quick breakfasts or conversations with the cook. For more inspiration on seating arrangements, check out our guide to dining room ideas.
- Design a kitchen island with an overhang of at least 15 inches to provide comfortable legroom.
- Bar stools can be a budget-friendly way to add seating, with a set of two starting as low as $60 from a major US retailer.
- In open-concept homes, a seating-focused island can replace a formal dining table.
4. The Kitchen Island with a Built-in Sink
Adding a sink to your kitchen island can streamline your workflow, especially in a large kitchen. It creates a convenient “wet zone” for washing vegetables and dishes, keeping the main sink free.
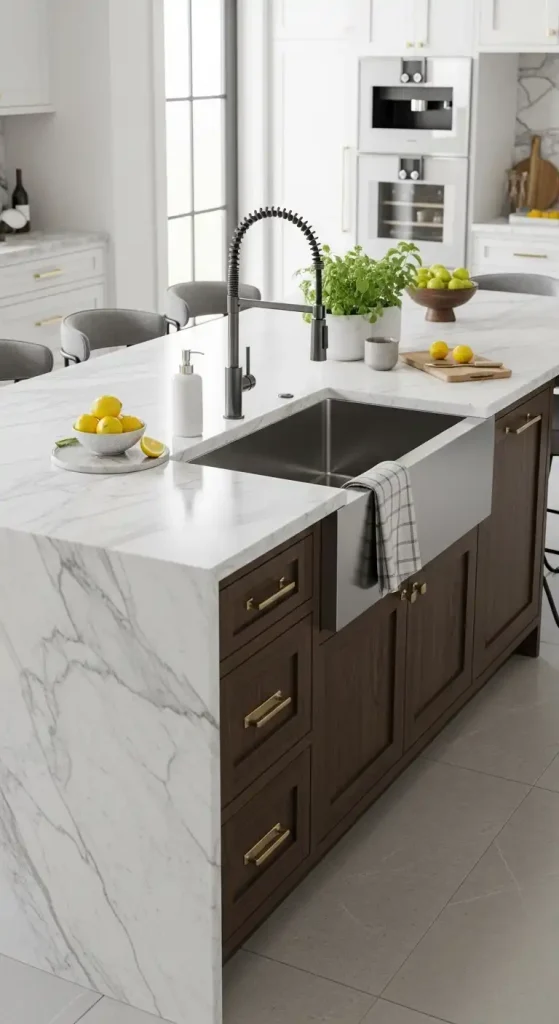
- This kitchen island idea can add an average of $400 to $1,500 to your total project cost due to additional plumbing.
- This feature works well in a kitchen that gets a lot of use for cooking and entertaining.
- Choose a large, single-basin sink to handle big pots and pans.
5. The Two-Tiered Kitchen Island
A two-tiered kitchen island is a great way to separate a food prep area from a dining area. The higher tier can be used as a breakfast bar, while the lower tier is a dedicated work surface.
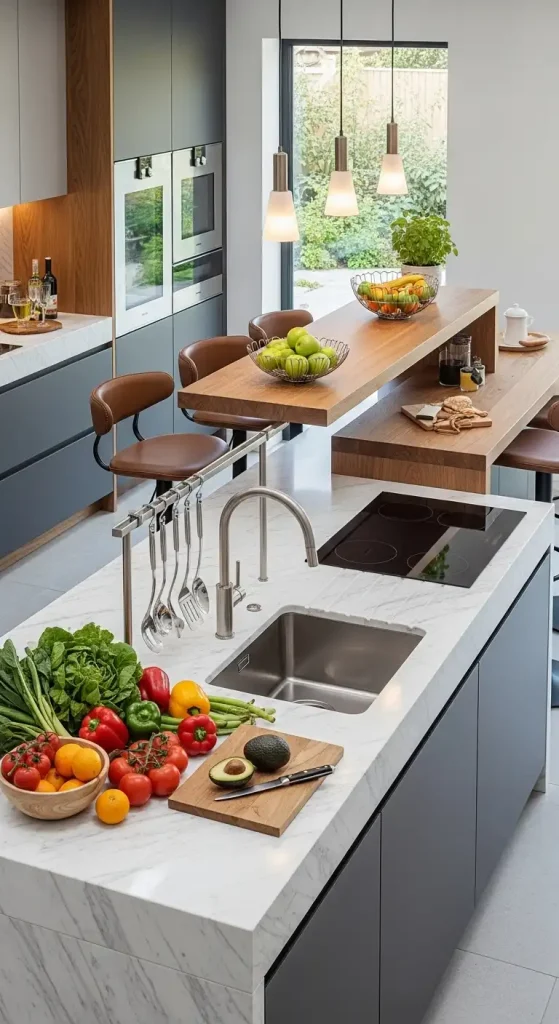
- The visual separation helps to keep clutter out of sight when guests are over.
- This design is great for families with children, as it provides a safe, comfortable spot for them to sit.
- This kitchen island idea is a great DIY project, as you can add a simple bar top to an existing island.
6. The Kitchen Island with a Built-in Cooktop
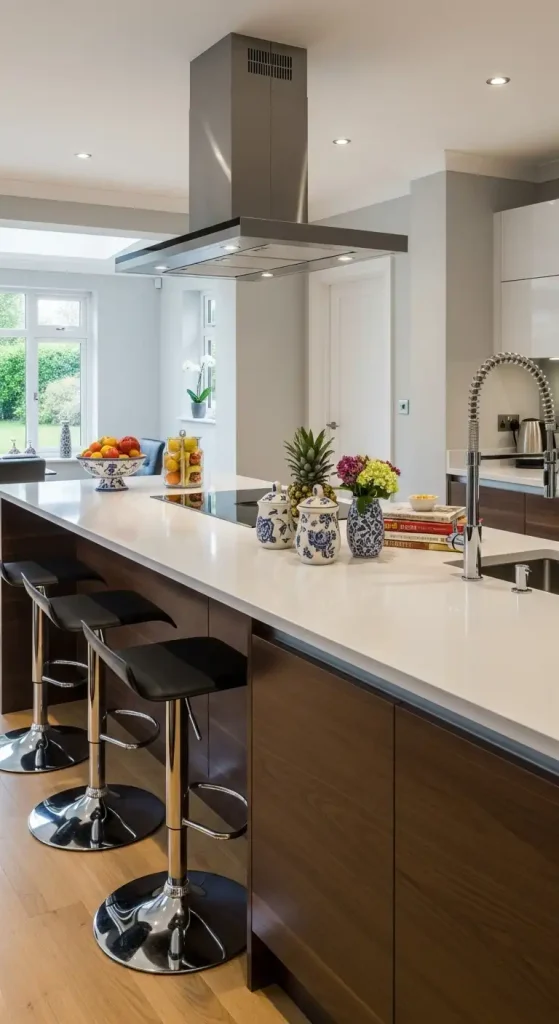
For a serious home chef, a kitchen island with a built-in cooktop is a dream come true. It creates a dynamic cooking zone and allows the cook to face guests while preparing a meal.
- Adding a stove top and proper ventilation can add $700 to $2,000 to the cost of your island.
- Ensure you have a powerful ventilation system above the island to prevent smoke and odors from filling the house.
- This is a popular kitchen design trend for large kitchens.
7. The Storage-Focused Kitchen Island
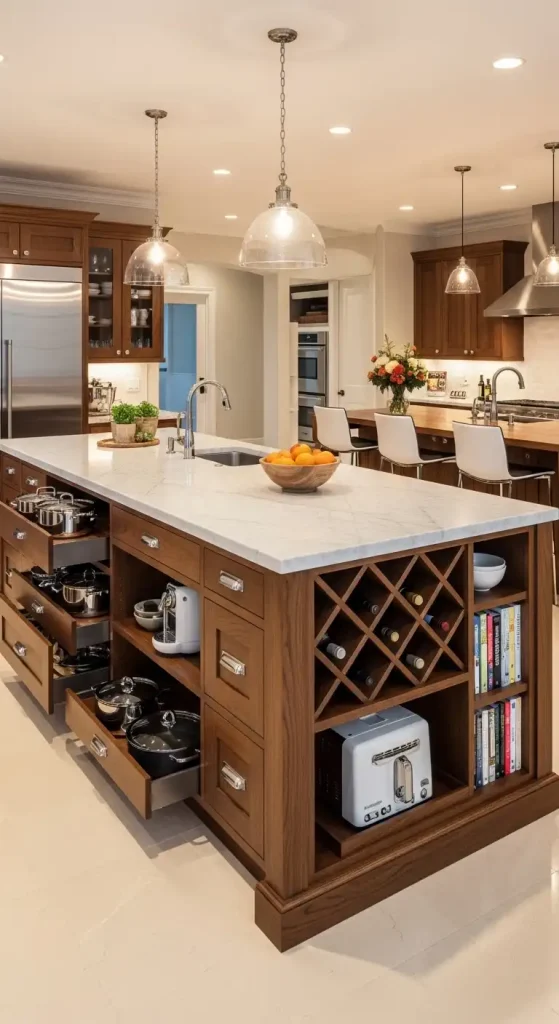
A kitchen island is a prime location for extra storage. Use a combination of drawers, cabinets, and shelves to organize all of your kitchen essentials. For more ideas on how to create a highly functional space, see our guide on how to design a kitchen.
- Consider custom cabinetry to make the most of every inch of space.
- In Chicago, custom cabinetry for an island can cost between $500 and $1,200 per linear foot.
- Add a pull-out spice rack or a pull-out trash can for a truly functional design.
8. The Mobile Kitchen Island
For a small kitchen, a mobile kitchen island is a great option. It provides extra counter space and storage when you need it and can be wheeled away when you don’t. For more budget-friendly ideas, see our guide on DIY kitchen ideas.
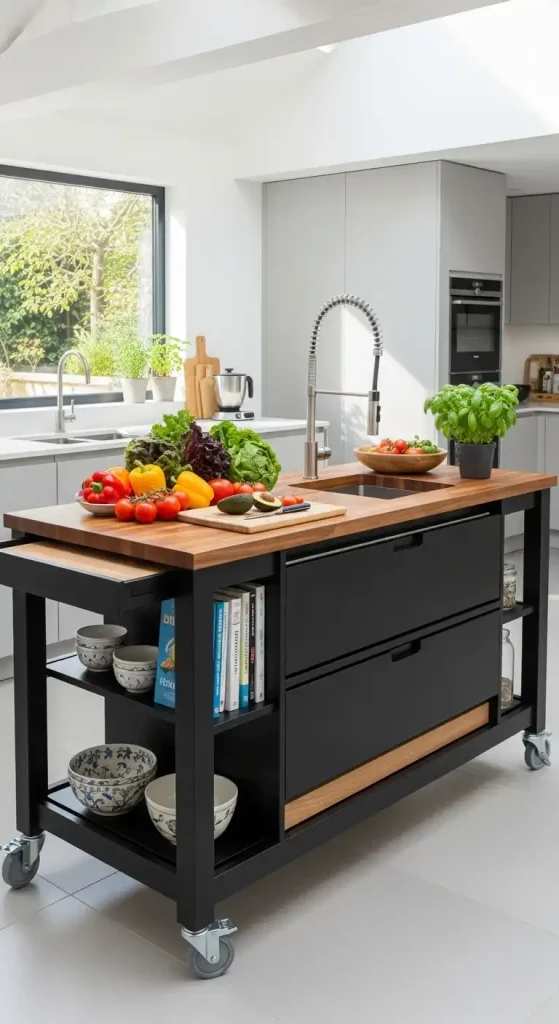
- A mobile kitchen island is a very budget-friendly option, with many models available for as little as $100.
- Look for a model with locking wheels to ensure it stays in place during food prep.
- This is a great kitchen island idea for a small kitchen in a starter home or apartment.
9. The Modern and Minimalist Kitchen Island
A modern kitchen often features a clean, minimalist design. This style of kitchen island is all about sleek lines, a simple color palette, and hidden features.
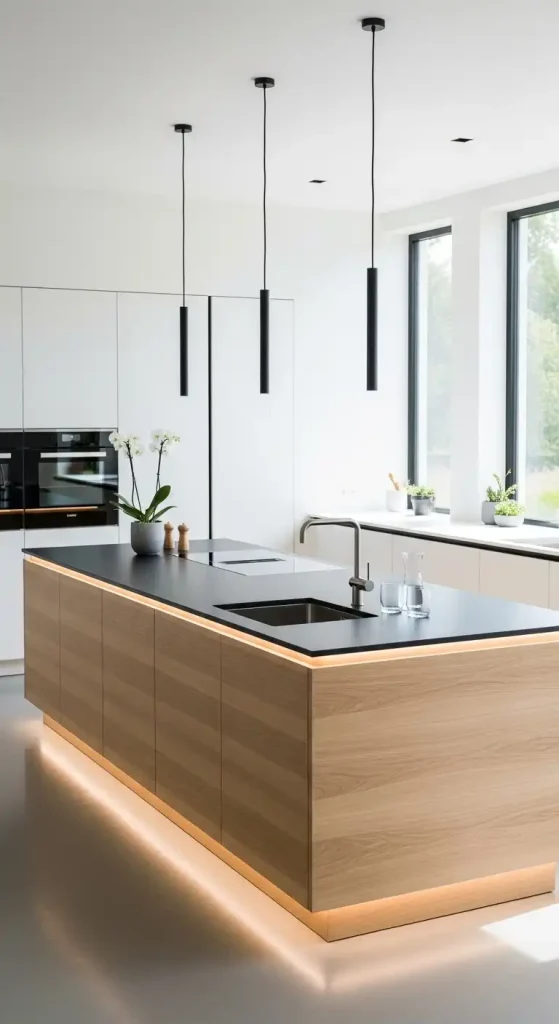
- Use a single, solid color for the entire island.
- Choose a countertop material like quartz for its clean lines and durability.
- This design is a favorite in high-end kitchen design projects.
10. The Farmhouse-Style Kitchen Island
The farmhouse style is all about warmth and comfort. A farmhouse-style kitchen island often features distressed wood, a butcher block countertop, and a classic design. This style can tie your kitchen together with a farmhouse living room.
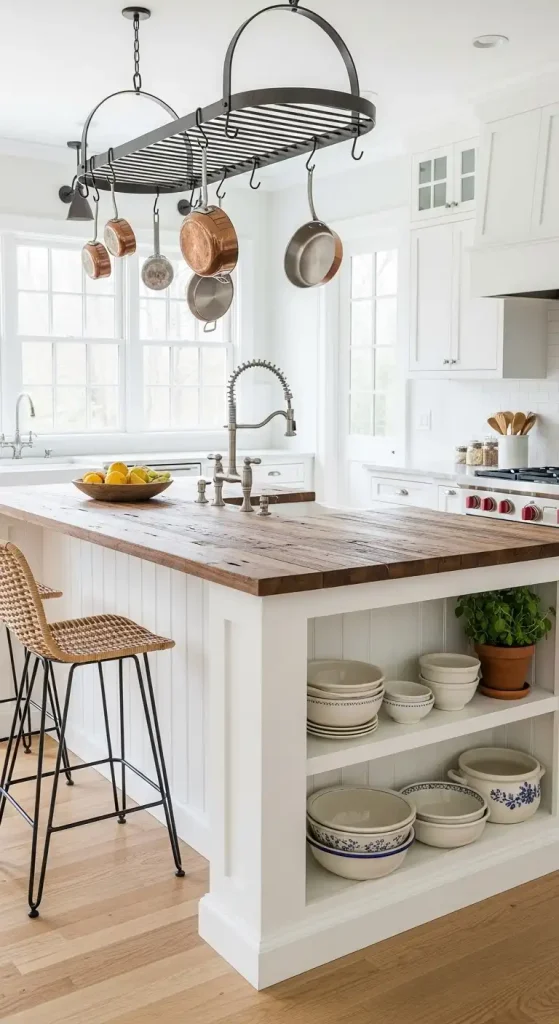
- A butcher block countertop is a popular design choice for a farmhouse look.
- Consider a simple DIY project with reclaimed wood for a rustic feel.
- Add a few hooks on the side for hanging towels or utensils.
11. The Galley-Style Kitchen Island
A galley-style kitchen island is a long, narrow design that provides a lot of counter space and storage in a small footprint.
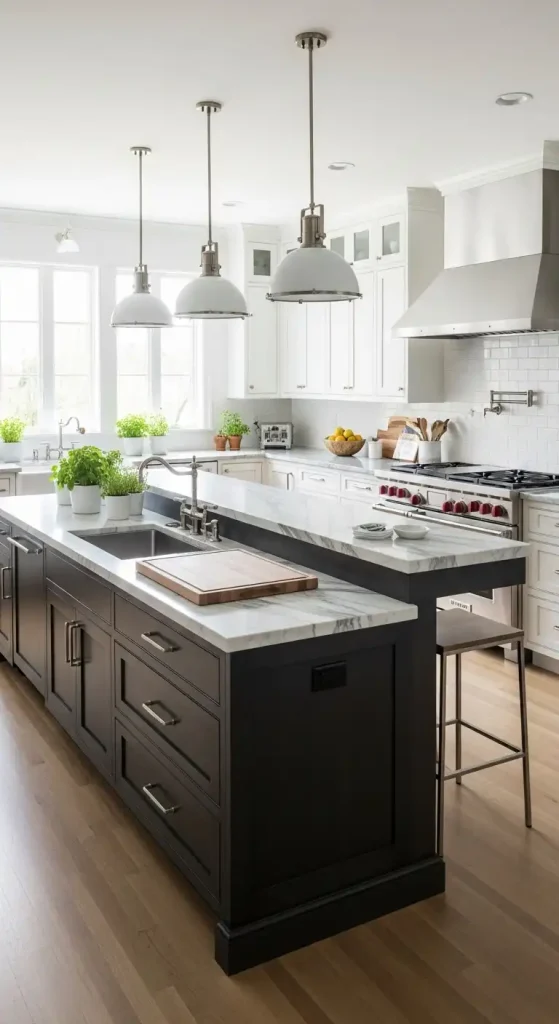
- This kitchen island idea is great for a long, narrow kitchen.
- It’s a great way to design a kitchen with a dedicated prep zone.
- A galley-style kitchen island installation can cost anywhere from $500 to $6,000.
12. The Statement Kitchen Island
Turn your kitchen island into a work of art with a unique design and bold color. This kitchen island idea is all about making a statement.
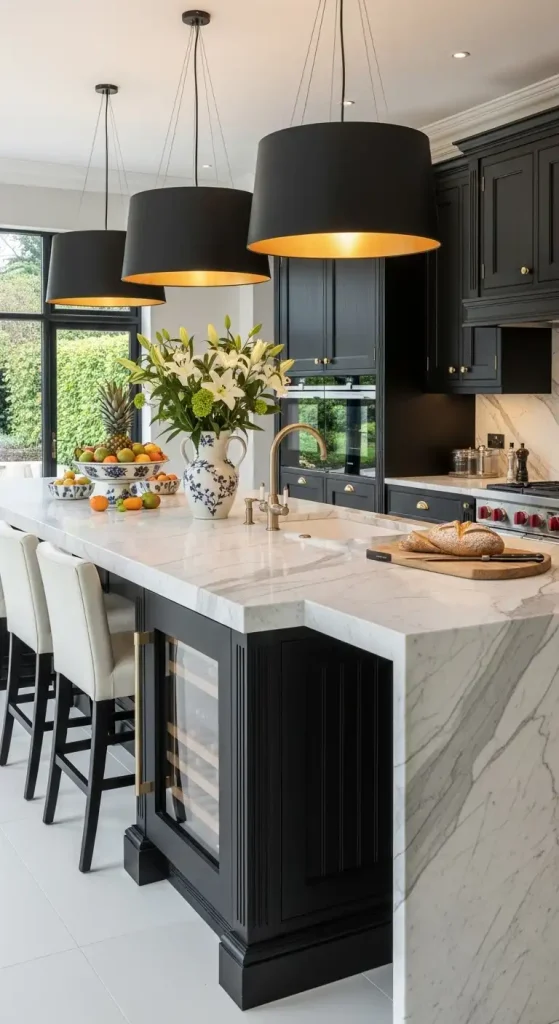
- Use a dramatic countertop material like marble with striking veining.
- Paint the island a bold color like navy blue or emerald green.
- This is a great way to add personality to a simple kitchen design.
13. The L-Shaped Kitchen Island
An L-shaped kitchen island is a great way to add a lot of counter space and storage to a large kitchen. It can also be used to separate a cooking zone from a dining area.
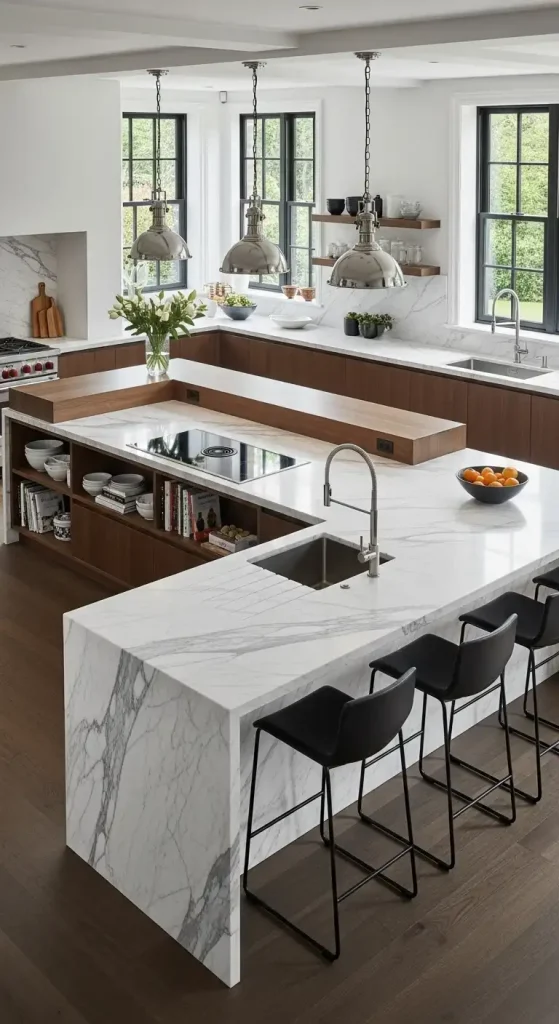
- This design is great for an open-concept living space.
- An L-shaped kitchen island can cost anywhere from $1,000 to $7,500 to install.
- This is a great storage solution for a large family.
14. The Kitchen Island with Integrated Appliances
To maximize efficiency, a kitchen island with integrated appliances is a great design choice. You can add a dishwasher, a microwave, or a wine cooler to your island.
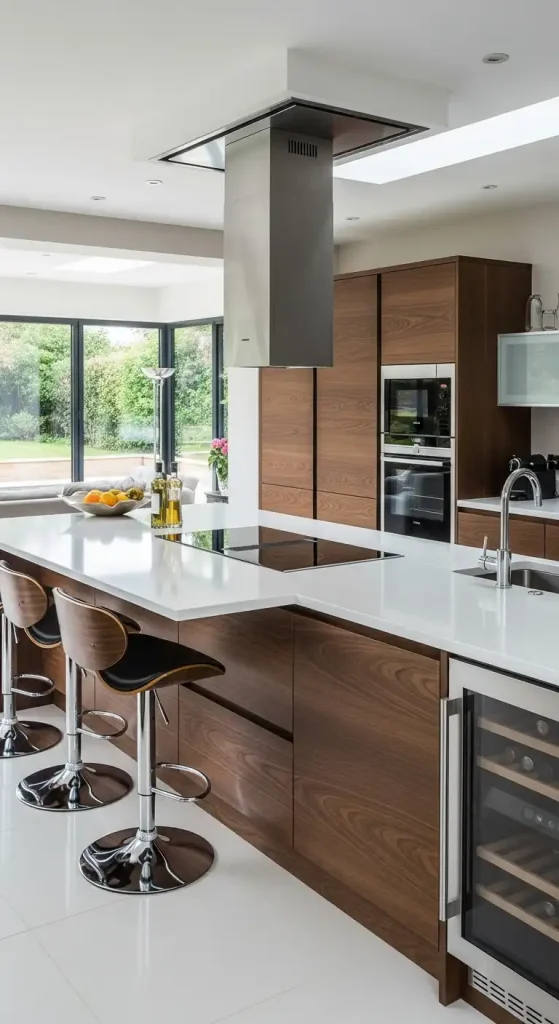
- Adding these features can increase your total project cost.
- This is a great kitchen design for a home where the kitchen island is the main workspace.
- This is a popular design trend for modern kitchen remodels.
15. The Rustic Kitchen Island
A rustic kitchen island is all about natural materials and a lived-in feel. Use reclaimed wood, a worn countertop, and simple hardware for a rustic look.
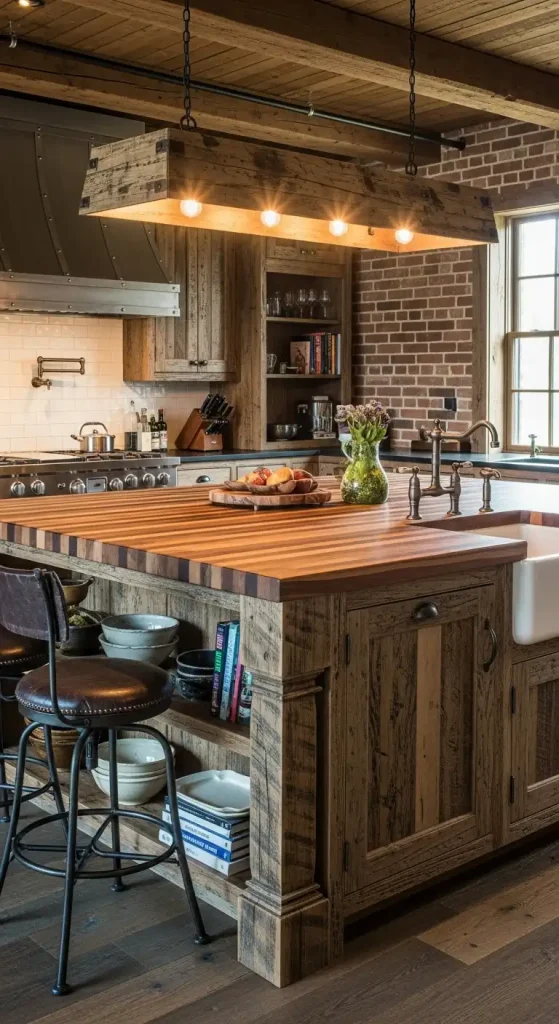
- This kitchen island idea is a great DIY project.
- This design is great for a farmhouse or traditional style home.
- It is a great way to add character and warmth to a space.
16. The Kitchen Island with an Extension Table
For an island that doubles as a dining table, an extension table is a perfect design choice. It can be pulled out for a large dinner party and tucked away for a casual family meal.
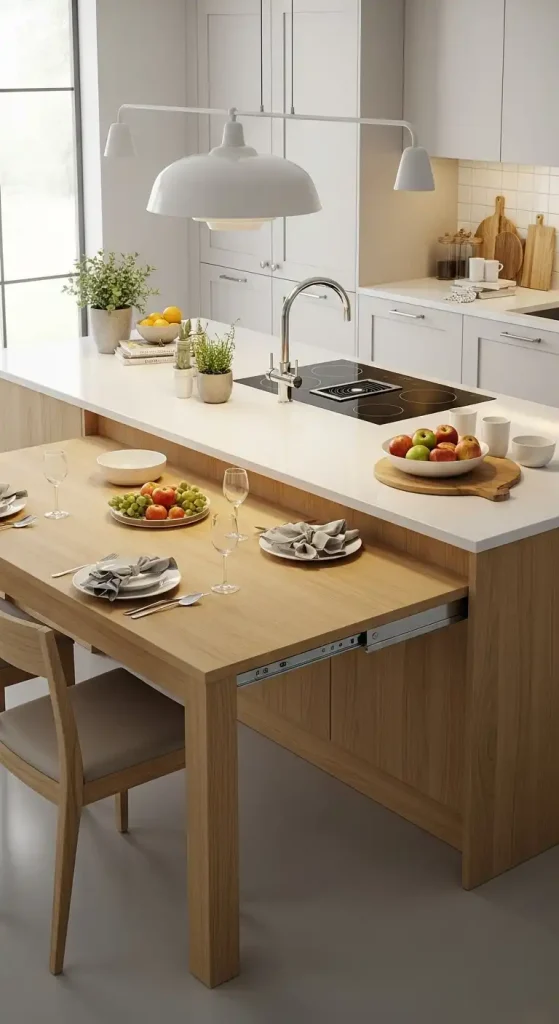
- A kitchen island with an extension table is a great way to save space in a small kitchen.
- A popular model can cost around $250 to $450 at major retailers like Walmart.
- This is a great design for a family that loves to entertain.
Frequently Asked Questions
How large should a kitchen island be?
A kitchen island should be at least 40 inches wide by 40 inches long, with at least 36 inches of space around it for traffic flow. It’s important to consider your specific needs and the size of your kitchen.
What is the average cost of a kitchen island?
The average cost to install a kitchen island is around $4,800, but this can vary from a low of $900 for a simple, prefabricated option to over $10,000 for a custom build with high-end features. For a full picture of what a renovation can entail, see our guide on kitchen renovation ideas.
Is a kitchen island worth it?
A kitchen island is definitely worth the investment. It can add significant value to your home and provide a versatile hub for cooking, storage, and entertaining. A full kitchen remodel can also have a return on investment of about 70% to 80%.
Conclusion
A kitchen island is a true centerpiece of a modern home. From a multi-purpose workhorse to a stylish statement piece, there is a kitchen island idea for every kitchen design and budget. By incorporating these 16 ideas, you can transform your kitchen into a beautiful and functional space that is perfect for your family’s needs.




